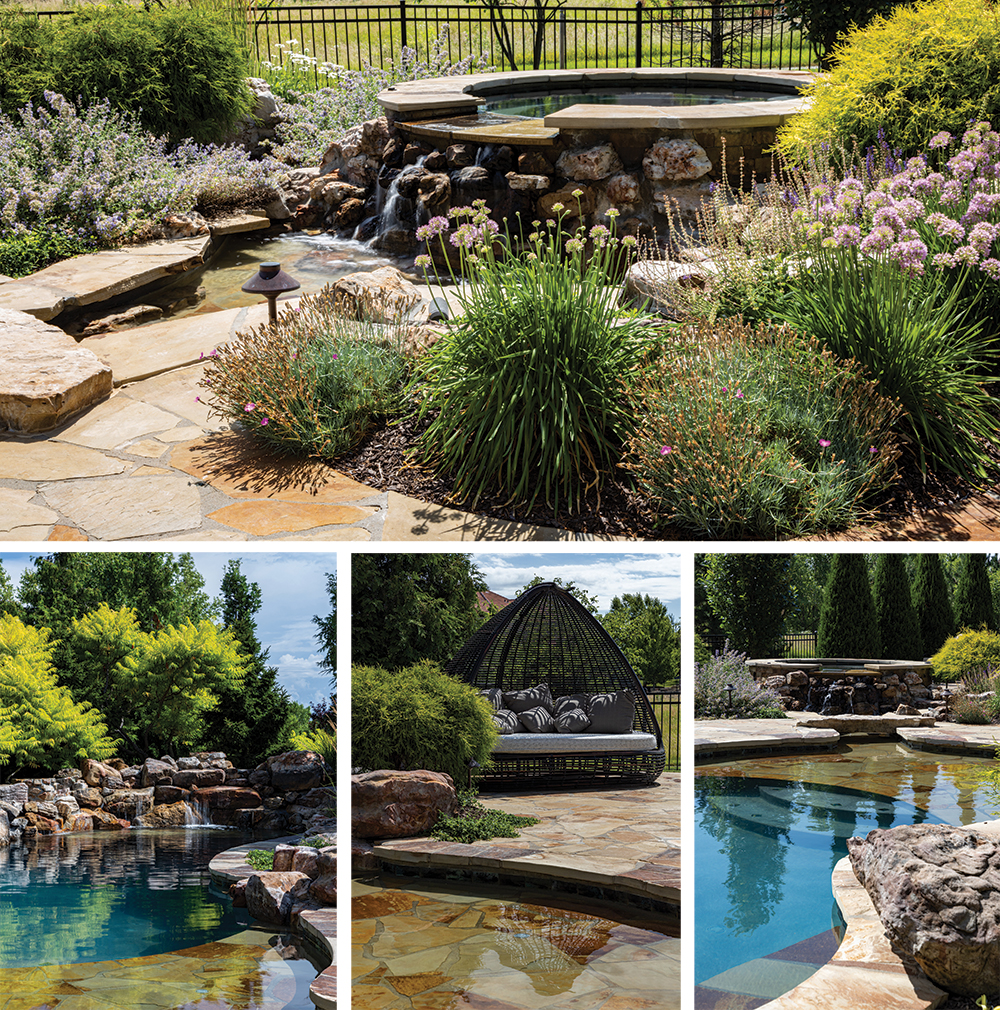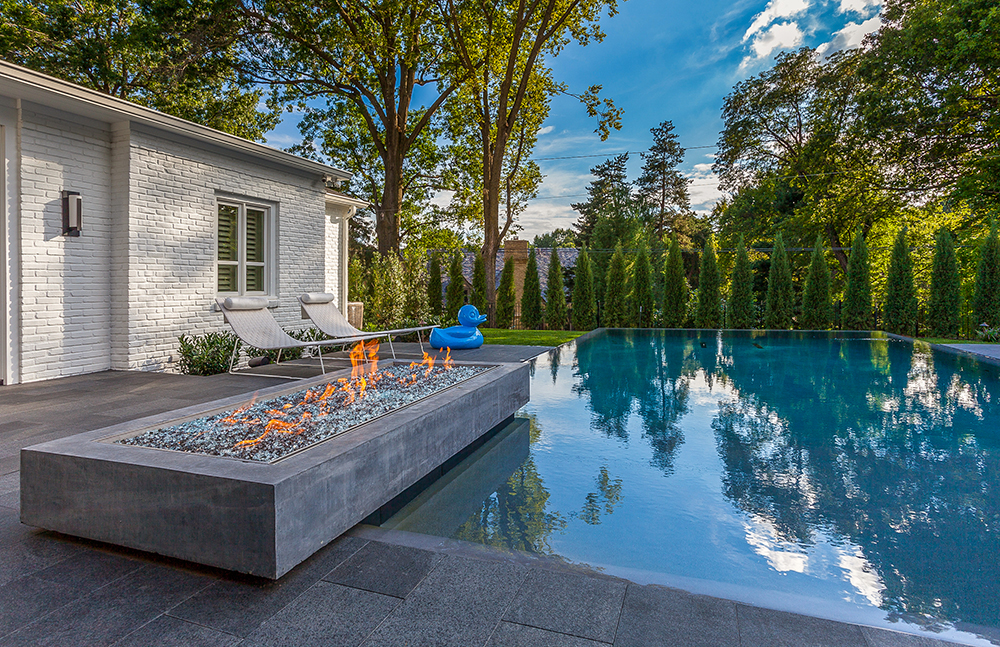
California Contemporary in Mission Hills
Mary and David Schulte, with a blended family of five grown children, settled on a low-slung 1967 ranch with a three-sided courtyard by Kansas City architect Morton Payne. When it came time to renovate the outdoor area, “We did a lot of research on him and wanted to stay true to his vision,” says Mary Schulte. The couple enlisted Lorax Design Group to design and execute that vision. The first task was to create a focal point. “The design of the house dictated the plan. As soon as you walk in the front door, you look out the back wall of windows. It made sense to put the firepit directly in the line of vision,” she says. With crystal rocks to create a glow, the firepit is the focus of attention from almost any room in the house.
For the pool, the couple chose gunite in French gray so the water would appear azure blue, with night lighting adding additional colors—“blue for the Royals, red for the Chiefs,” Schulte says. River rock around the waterfall edge hides the drains and pump that recycles the water. The pool ranges in depth from a wide shallow end that can accommodate a lounge chair to about six feet. Black basalt forms the hardscape, a vivid contrast to the white-painted brick of the exterior walls of the house. A blue duck nicknamed Salvador Perez adds a note of whimsy. Lane outdoor furniture combines sleek with comfortable, versatile, and practical.
“I use the pool area every day,” Schulte says. “It’s the best part of our house. It’s small, but it’s perfect.”
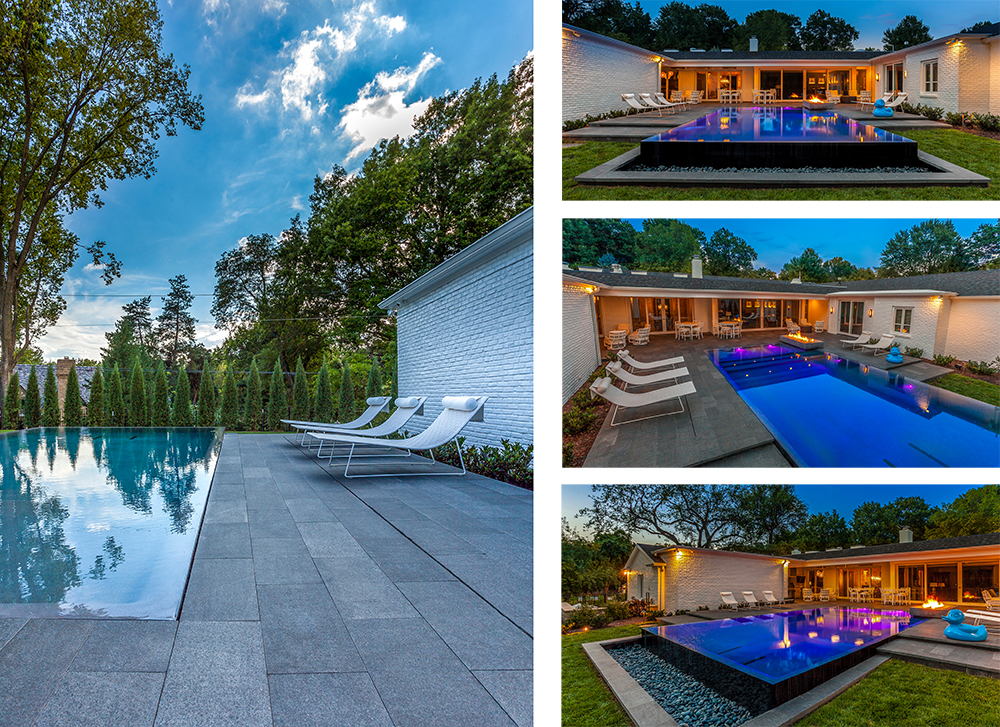
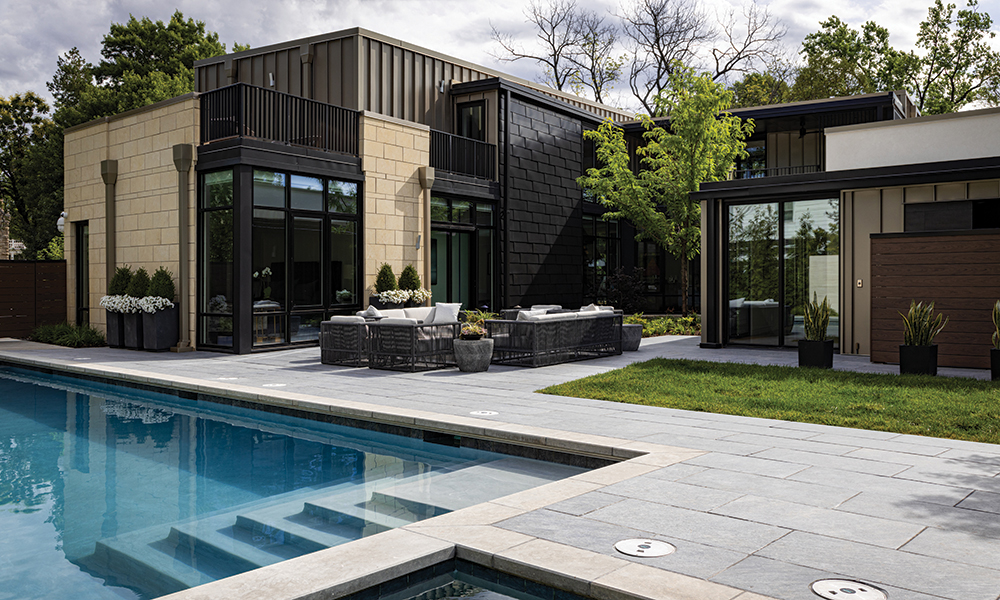
Sunset Hill Modernist
A few years ago, retired investors Kevin Westrope and Jason Holmes found a vacant lot in Sunset Hill and began work on a modernist house, including a pool and outdoor entertainment areas. “The way the lot was situated, we didn’t have a backyard, so the west side became our outdoor area,” Holmes says. With a pool designed by Swim Things and landscape by Rob Gray of Chicago-based Hoerr Schaudt Landscape Architects, the aim was to integrate the look with that of the house, a series of interlocking blocks. “I always like a rectangular shape for a pool,” says Holmes, and it is repeated in the walkways, the terraces, and the stone feature wall on one side of the pool that serves as a dramatic focal point and breaks up the greenery.
Holmes and Westrope opted for a gunite pool in a French gray that makes the water appear an amazing azure blue. They also chose saltwater and a cascade of easy steps “so that anyone can get in and out with ease,” Holmes says. With a depth of 4½ feet, the pool offers plenty of room for laps, but no adult has to worry about going in over their head. “Our favorite thing is to just hang out in the pool with our friends,” he says.
When they’re out of the pool on any one of the four terraces, they lounge on outdoor furniture by Restoration Hardware. The terraces are paved in a custom Italian porcelain tile, with edging in hand-pressed concrete. Holmes like to fire up the large Lynx grill on a side terrace that features the outdoor kitchen. Sub-Zero outdoor appliances complete the cooking area.
“We’re outside here as much as possible,” Holmes says. And that’s the best way to enjoy a Kansas City summer.
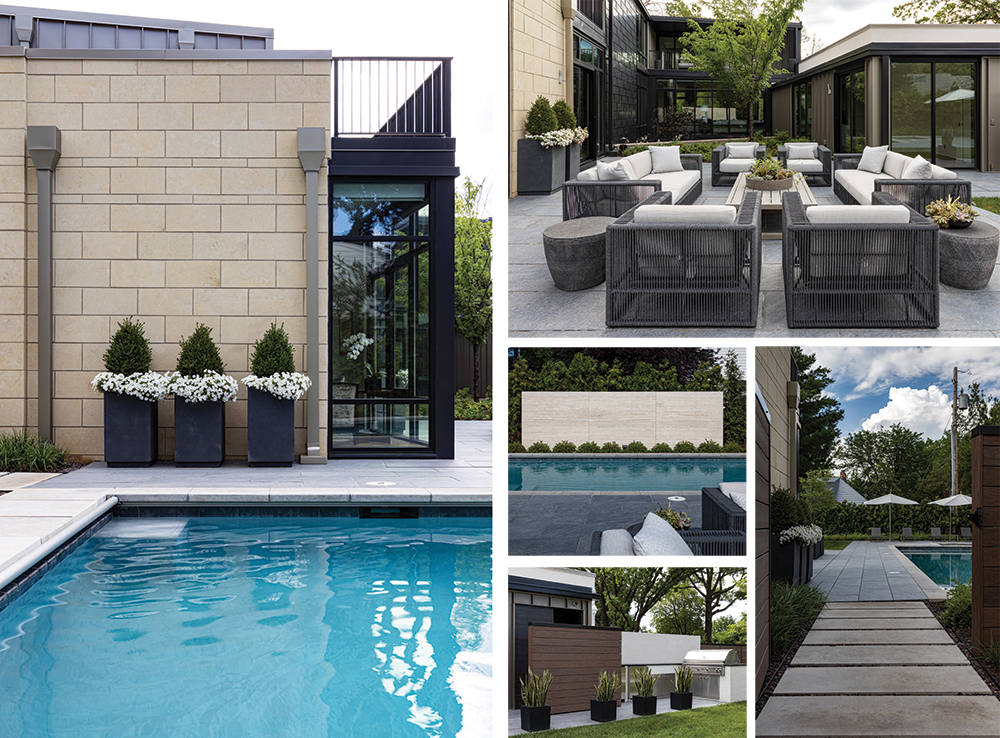
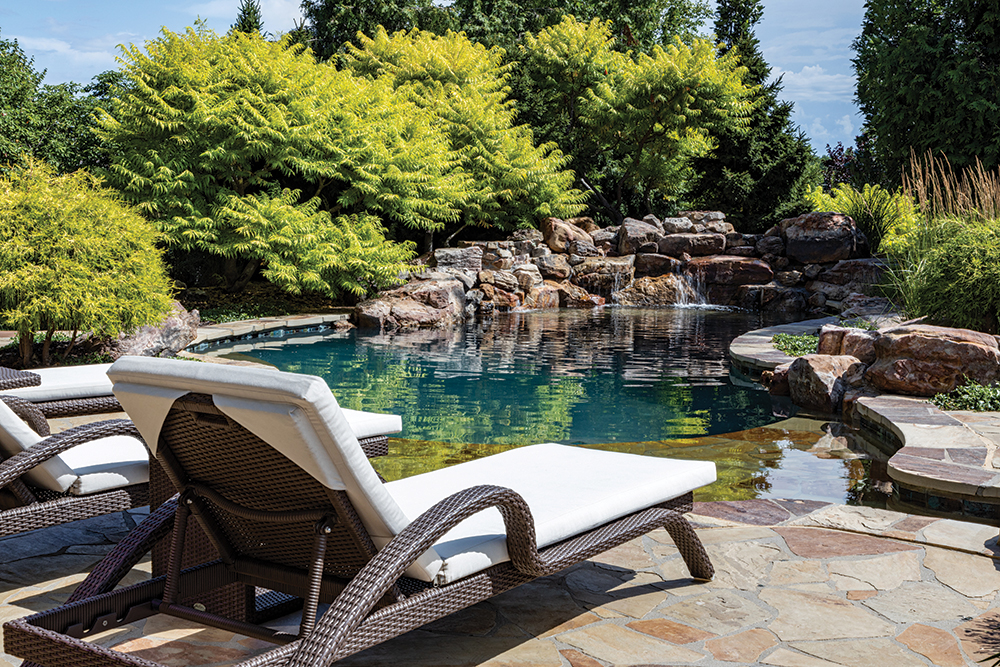
Mountain Retreat on the Kansas Prairie
DeWayne and Linda Bridges, retired investors who now own Dos Puentes winery in Argentina, let world travels influence the design of their Overland Park pool and outdoor area. “I’ve traveled all over the world as a mountain climber and spent a lot of time in Colorado,” DeWayne Bridges says. “We wanted the feeling of a little stream surrounded by boulders.” When you’re in the space, it’s hard to believe you’re in Kansas. And that’s just the point, he says. “We wanted a very private setting.”
For a pool design that mimics the meandering shape of a swimming hole in a mountain stream, they went to Banks Blue Valley Pool & Spa. “We wanted areas that seem like shallow rock ledges by the waterfall and as you first get in the pool, so the grandkids and great-grandkids could enjoy it,” he says. “We wanted the feeling of a lagoon.”
For the landscape, the couple worked with Matt Alberts of Land Art, Inc. in Leawood. Natural Kansas limestone outlines the pool, while rounded rock surrounds the hot tub. Plantings of Russian sage, scabiosa, prairie grasses, and low-maintenance trees and shrubs can withstand the vagaries of a Kansas City summer without shedding into the pool. The outdoor daybed is canopied in all-weather wicker that filters out harsh sunlight while letting a summer breeze blow in.
“We can’t wait to entertain our wine club members here in August,” Bridges says.
