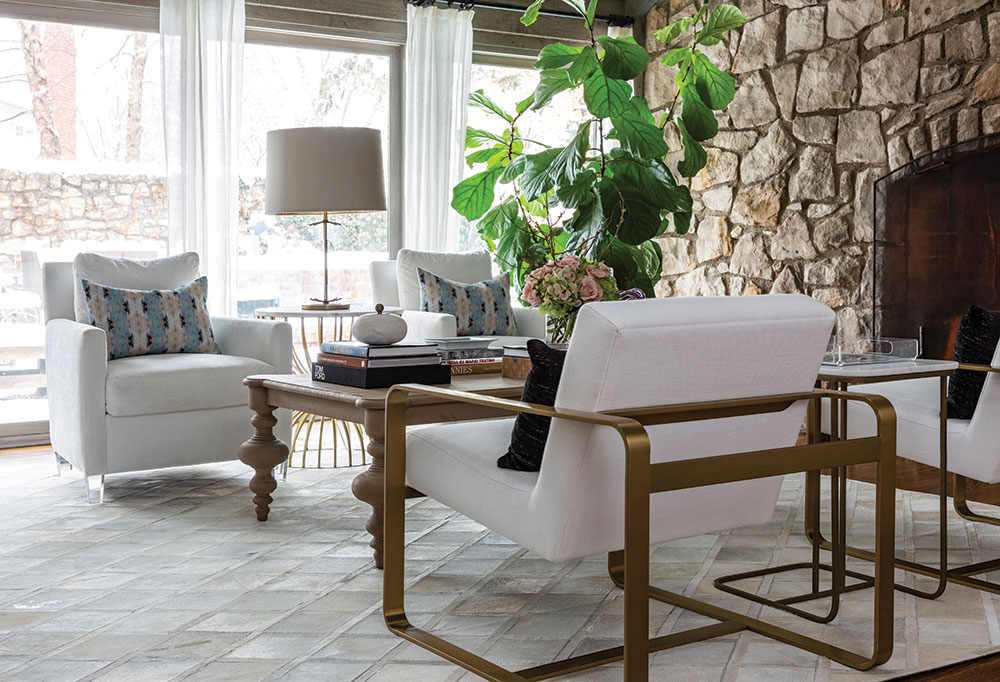
When Katy Cassaw and Kat Benson of Nest Interiors met with their clients ten years ago, they knew they had all the components they needed for success. The wife had a clear vision of what she wanted, and the home, while a bit dated, had the perfect floor plan for a young family.
“There are so many terrific things about this house,” says Benson. “The double-height ceiling in the family room was great, but there used to be a wall between that room and the kitchen. The owners wanted to open that up so they could be in the kitchen fixing dinner and still be in the same room with the kids.”
Besides an open feel and relaxed livability, the wife wanted white. A lot of white.
“We started with the kitchen and focused on appealing, durable materials,” says Cassaw. “She really loves marble, so we worked together to find a beautiful marble with a lot of movement. It’s really the star of the show.” While the kitchen is not small, the team wanted to optimize counter space. An induction cooktop provides high-function, but also an additional work area when it’s cool. “Also, it’s not hot to the touch, which is especially good with young children in the house,” says Cassaw.

The designers created additional storage with a counter that can be used for day-to-day coffee or a bar when the couple entertains. The nearby breakfast table is surrounded with chairs covered in white indoor/outdoor fabric. A durable cowhide rug underneath takes the worry out of unavoidable spills and mess.
“I really think that one of the things that was exciting to our client about this project was proving to people that you can do white with young kids,” says Benson.
Although the designers removed the wall between the kitchen and family room, they left the original stone surrounding the fireplace and the wood beams on the vaulted ceiling to add texture to the space.

A generously sized sofa upholstered in sumptuous but durable velvet from Restoration Hardware provides a spot to lounge and watch movies or socialize with friends. The designers used another cowhide rug here and, again, chairs with indoor/outdoor fabric. But the room does not have a stark, utilitarian feel.
“Sometimes all-white can feel cold, but we think that the brass warms it up,” says Cassaw. “We’ve used a lot of warm metal and these chairs have acrylic legs. The goal was glamorous and sophisticated but still cozy and warm.”
Not that the house is completely without color. “She really likes pale pink,” says Benson of the wife. “We looked forever for the right lamps to use in the living room before we hit on these by Kate Spade for Visual Comfort.”
The dining room is a cozy alcove with tall bookcases that provide both texture and storage. The drama is all in the ceiling with its dazzling crystal fixture and the fact that it’s painted black.
“It’s still simple and clean, but we really wanted to provide some depth and drama to that space,” says Cassaw.
The designers used the same principles on the master bathroom redesign as they did with the kitchen—clean, white, with a little color, a mix of metals, and quality materials.
“The original bathroom was sage green and terra cotta, and there was a large stained-glass window,” says Benson. “We really reimagined the space.”
The team relied on the tenets that had served them well in the kitchen: white marble with strong veining, the gleam of silver and brass and a focus on form as well as function. They painted the original cabinets and added new lighting, fixtures and faucets. Replacing the stained-glass window with clear glass floods the room with light, while shutters provide the necessary privacy.
The master bedroom is serene, but not lacking interest. A contemporary black spool bed and sinuous chests deliver the “pow” to the all-white room. Here the lighting is crisp, contemporary clear glass instead of crystal, and the Beni Ourain rug underfoot provides the texture. A delicate floral pillow features the perfect blush of color.

The designers agree that this was a dream project. “The contrast of glam and sophisticated with cozy and warm made it a really fun,” says Benson.
“We just loved her point of view,” says Cassaw of the homeowner. “She wants to be able to put her feet up and have a glass of Champagne, but also be in her sweatpants if she wants. We were able to help her make her home comfortable, but beautiful. It doesn’t get better than that.”
The It List
Interior Design by Nest Interiors
Flowers by Ad Astra Market


