Deidra and Randy Parman have been drawn to the Country Club Plaza since their first date.
“We grew up in northwestern Missouri but met after college,” says Deidra Parman. “Our first date was at an Italian restaurant on the Plaza, but we later lived in Omaha and Des Moines. Our daughter lives in Kansas City, and we had been thinking about turning our investment condo, which we had rented, into a home here.” Randy is vice president of an agricultural chemical and fertilizer business. Deidra is a former employee-benefits professional. The couple also has a second home at Lake of the Ozarks.
When they wanted to revamp their condo in The Hemingway on the Plaza, built in 1929, they drew on European inspiration.
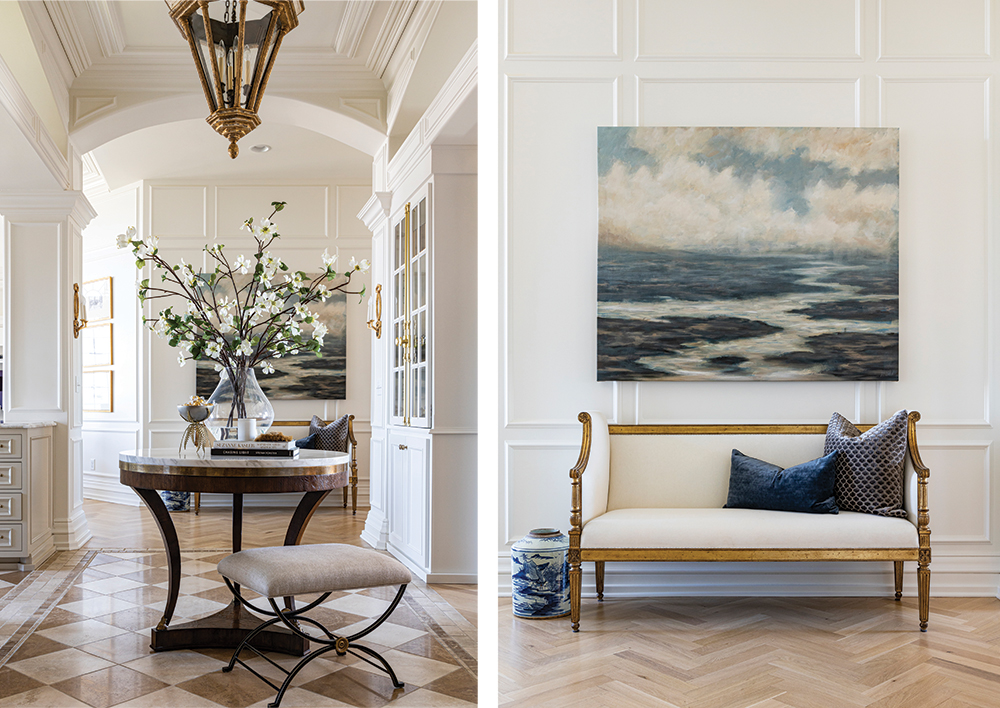
They asked Leann Lynn of McCroskey Interiors to design a home “with a little Paris,” Parman says. But McCroskey didn’t go French country or French chateau. She married the couple’s love of casual elegance and classic design to Directoire with modern panache. The Directoire style, evoking Neoclassical design in everything from clothing to the decorative arts, celebrated the redesign of French life in the late 1700s.
The hallmarks of Directoire—simple lines, antiqued metals, luxury materials, and classical motifs—still work brilliantly today.
The palette begins with a soft French gray—Benjamin Moore’s Grant Beige—on the kitchen cabinets, while a creamy white was specified for the paneled walls. “I love how this color changes throughout the day,” Lynn says. A round marble-topped table with slender, curvy legs greets guests in the entry hall. At the end of the hallway, a sleek white settee with gilded trim sits below a moody canvas of blues and grays. Above the foyer table hangs a large-scale lantern.
The open plan design allows all the public areas to flow together.
“I like to design my own kitchens,” says Lynn. This one accommodates the couple’s love of entertaining with two islands, one for a bar with a wine fridge, the other for prep, each topped with Calacatta Vagli marble. “I saw the slabs and fell immediately in love,” says Lynn. A gold-framed mirror with antiqued glass, which the couple already owned, fit perfectly at the end of one island. Walker-Zanger lozenge-shaped tile forms the backsplash behind an elegant black range hood.
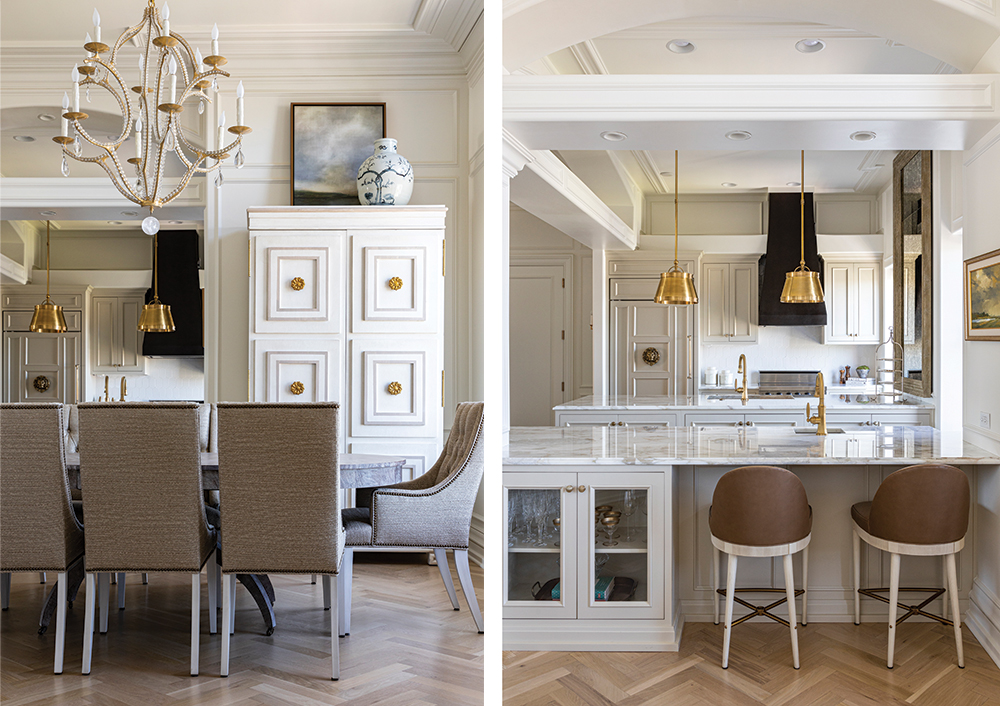
The dining room space holds a large Hickory Chair armoire, with burnished metal trim, to store china and table linens. The modern chandelier takes traditional crystal elements to a new place, while the hobnailed dining chairs hark back to ancient Greek klismos style. “We were just happy it all fit,” says Lynn.
“It was important that my husband could put his feet up on the coffee table, even wearing cowboy boots,” Parman says with a laugh. And so Lynn found one with an antique-looking brown and ivory marble top. Cut-velvet ottomans can move wherever they’re needed.
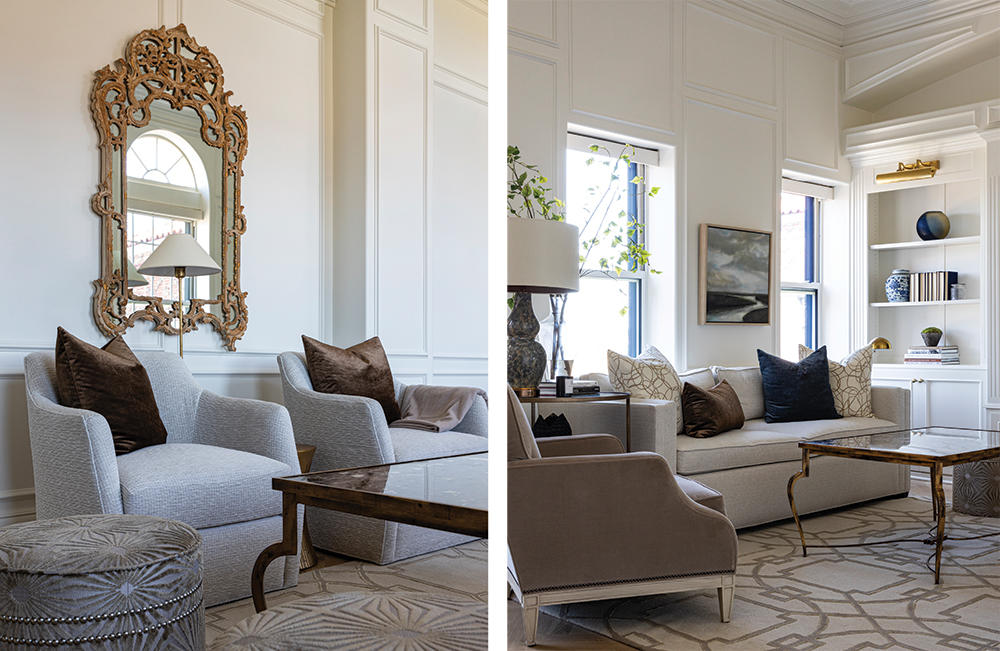
Binoculars on the living room windowsill are for people watching and taking in the panorama of the Plaza. “My husband loves it,” Parman says. “A glass of wine, the lights of the city, the view. We never get tired of it.”
A guest bedroom with pocket doors is swathed in brown and cream “Acanthus” wallpaper by Schumacher. An antiqued metal chandelier from Visual Comfort channels the French love of hot air balloons.
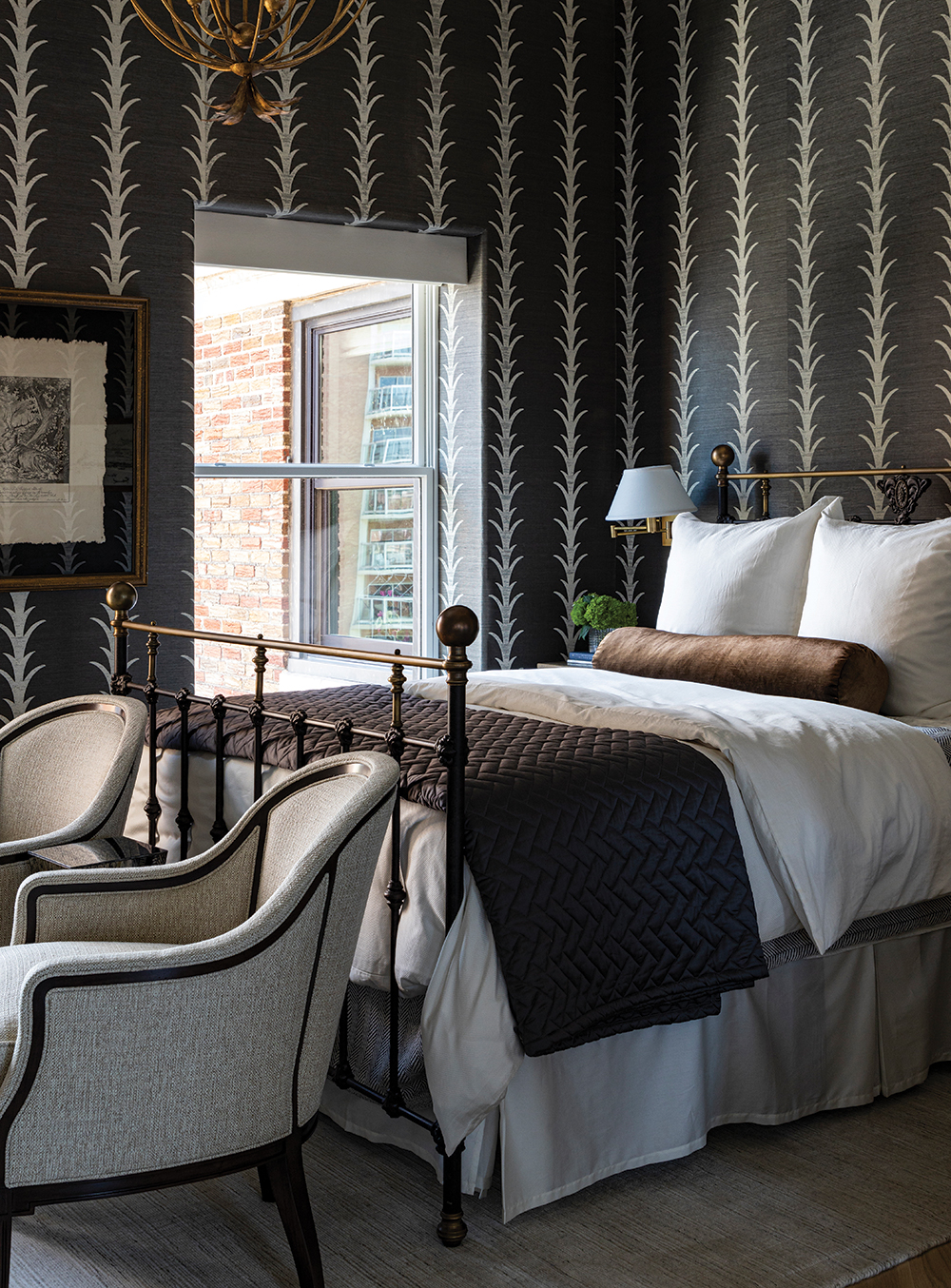
In the master bedroom suite, Lynn carved out space for a large closet and an office area. A textured Phillip Jeffries square-patterned grasscloth on the walls adds depth to the ivory and gilt surfaces. Nubby silk draperies grace the windows. A chest of drawers is wrapped in linen for a nubby finish. A sunburst mirror hangs over the bed. Overhead hangs a spectacular chandelier beaded with crystal. “Everything was about texture here,” Lynn says.
In the master bath, Lynn designed the sconce to attach to the center of the mirror for an unexpected touch that reflects double the light.
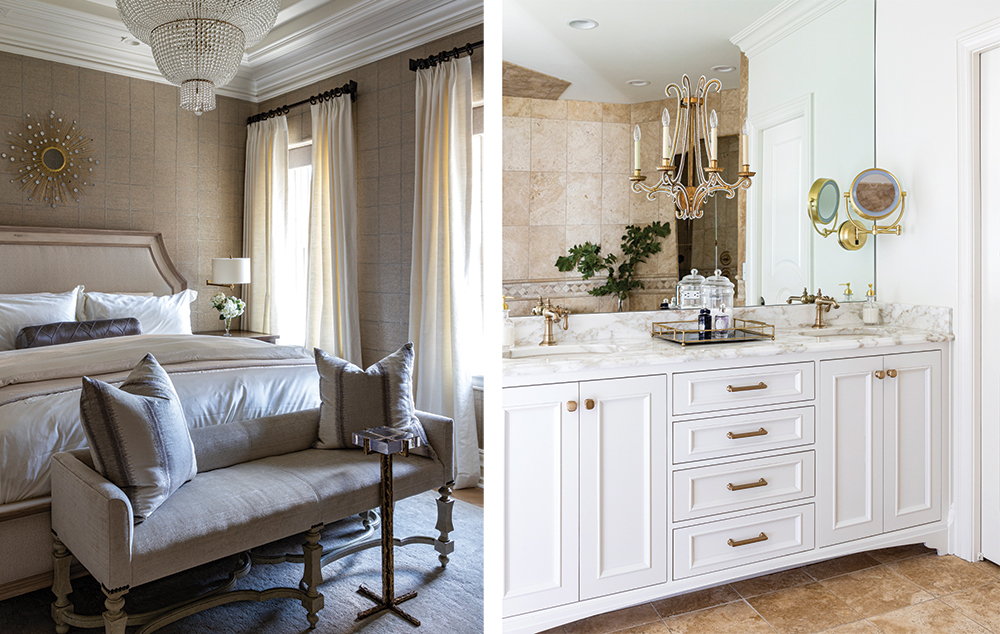
“I sleep better here than anywhere else,” claims Parman. “It’s so quiet. And I know everything has been designed for our comfort.” A deep bench at the foot of the bed is the perfect spot for watching the morning news. And right there is the tiny bedroom table for her coffee cup.
That’s the power of good design.
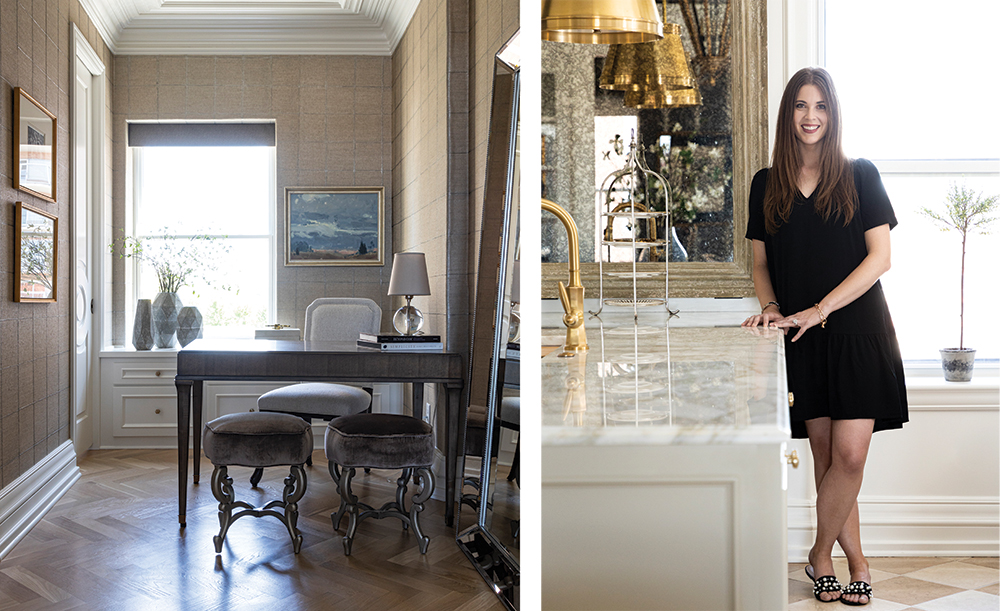
The It List
Interior Design
Leann Lynn
mccroskeyinteriors.com
Contractor
Ostby Construction
816-217-6017
Rugs
The Rug Studio


