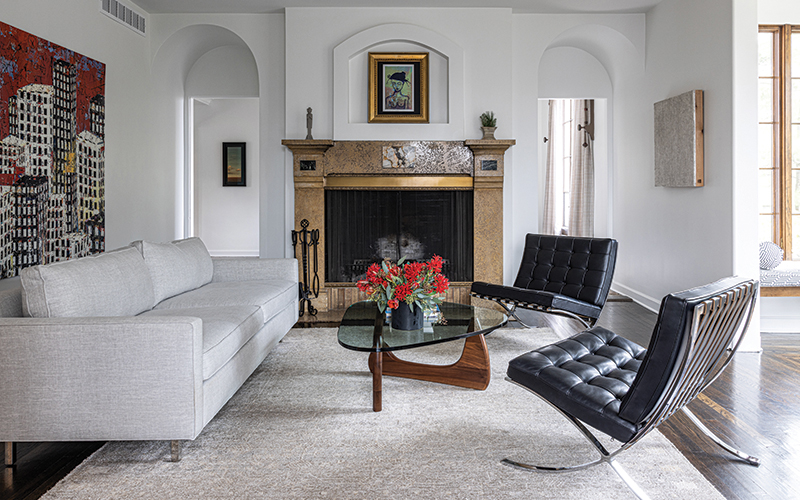
As a local real estate agent, it’s Margy Regan’s business to be aware of new residential listings. And while she and her partner, Dirk Schafer, were not looking for a new home, two years ago a listing popped up and she sent it to Schafer suggesting he take a look. While she was intrigued, at first glance, he had, let’s say, reservations.
“I drove by and told her, ‘There’s no way I’m moving into a pink house,’” Shafer says.
The house in Sunset Hills is not just a pink house, it is the pink house, designed by the late, legendary Kansas City architect Mary Rockwell Hook for her own family. The sellers had three offers already and a firm deadline. Despite Schafer’s initial hesitation, Regan was enchanted and persistent.
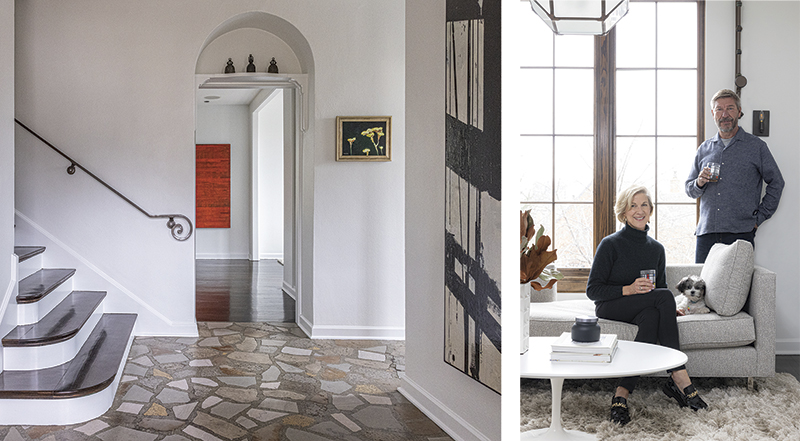
The couple had been living on the 17th floor of the Sulgrave Regency, and they appreciated the view of the Plaza and beyond. Schafer was hesitant to give that up. Still, he agreed to take a look. “The first thing that caught my eye was the home’s plaque recognizing its designation on the National Register of Historic Places,” he says. “My business is construction, and from our work in state-capital restorations, I understood what it took to achieve that designation.”
But it turned out that was not the only selling point. “As we were walking through the house, we just kept looking at each other. We weren’t saying a lot, but we could just feel that it was right,” Regan says.
When they reached the second floor, they were certain. “As we went room by room, we came upon the second-floor porch off of a bedroom,” Schafer says. “And it has this big view that’s amazing. Now we call it the sunset porch.”
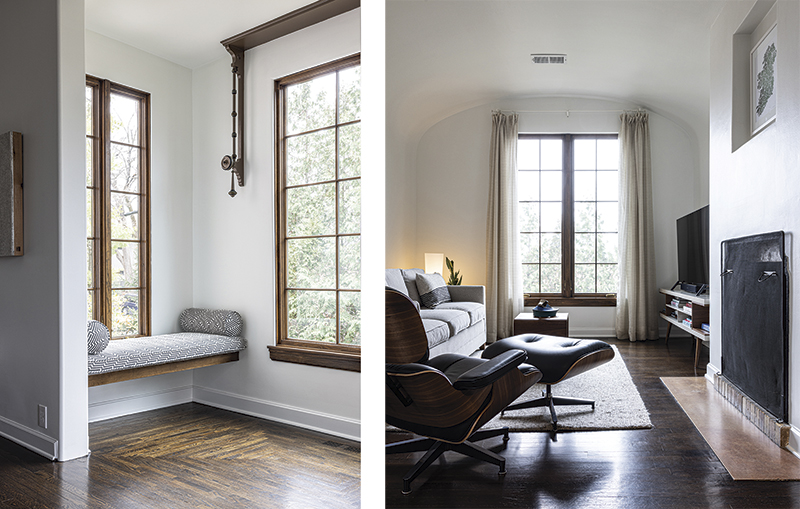
When they finished the tour, the couple felt it was the place they should be and went straight home to make an offer. “I’ve never written a contract so fast in my life,” Regan says. “By five o’clock that evening it was ours.”
The couple has never looked back. Fortunately, the path to making the house their own was not an arduous one. Creating a clean palette that would highlight the house’s form and details was a priority for both. “We wanted the walls to be a pure white,” Schafer says. “We put about a dozen swatches on the wall until we settled on a color.”
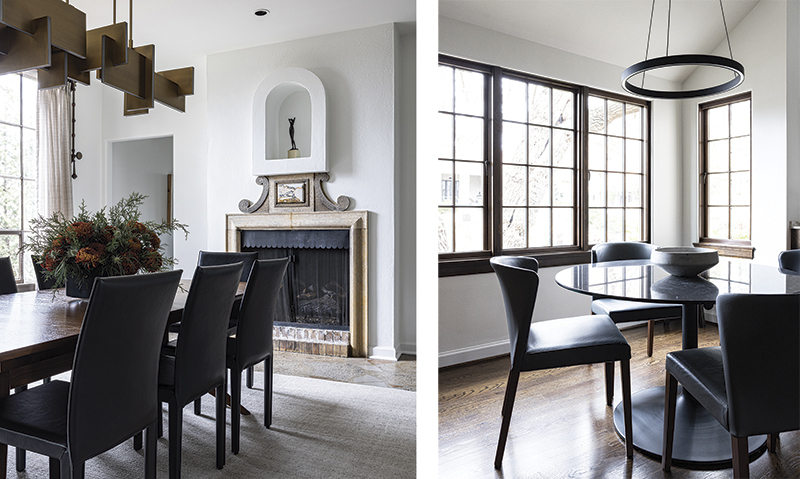
The kitchen and the bathrooms have been updated, but beyond that the couple has been dedicated to maintaining the integrity of Hook’s original design, including keeping the mechanisms that would have supported formal curtains. “When I first saw the house, I thought they may need to go,” Schafer says.
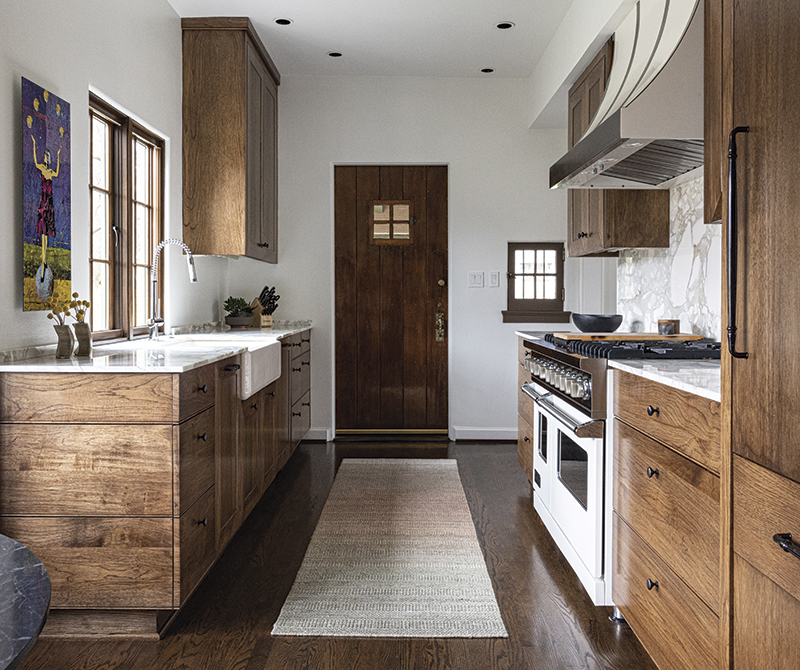
“And then he fell in love with them,” Regan adds.
Ultimately, the couple maintained most of Hook’s selections, choosing to replace only two light fixtures.
When they are home alone, often they choose to spend the time before dinner together in the large niche off the living room—one of their favorites—which they sometimes refer to as the “Plaza nook,” because of the view. “We sit out there and catch up on our day,” Regan says. “It’s actually one of our favorite rooms to hang out together or just read. The sunsets are amazing.”
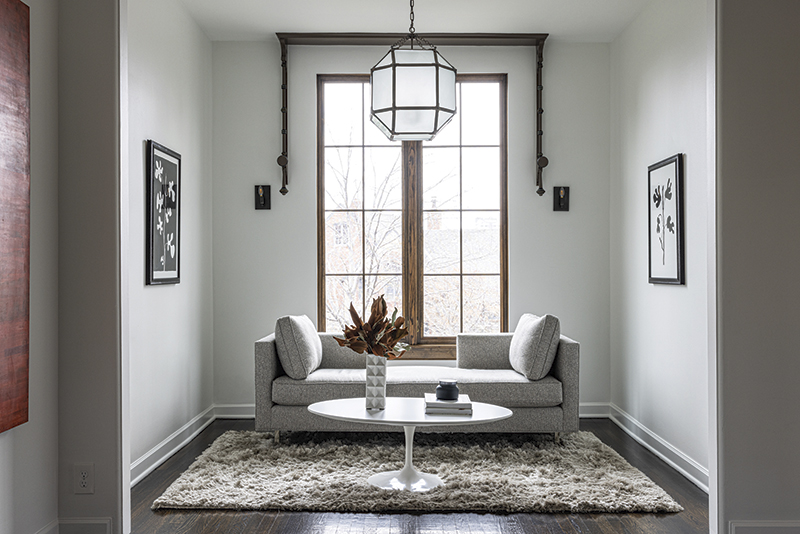
The couple loves to entertain and it’s not unusual for them to start with cocktails in the living room. Guests young and old often gravitate to the small alcove with two built-in window seats. “We’ve found a lot of people like to sit there during parties,” Schafer says. “And it’s one of Margy’s grandchildren’s favorite places.”
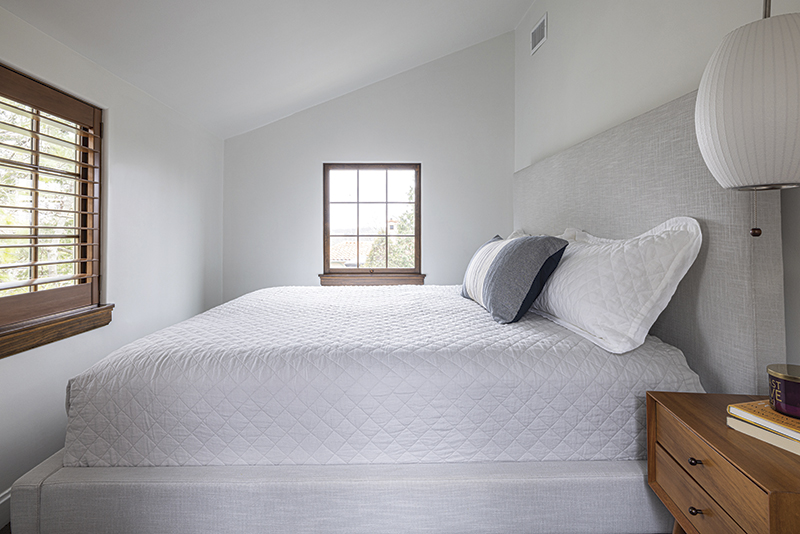
The stunning stone terrazzo floor of the dining room is accented with the original fireplace surround and niche above. Regan and Schafer have added a Tom Corbin bronze, contemporary art that feels right at home in the room. The organic nature of the new light fixture fits right in.
The primary suite is a combination of existing rooms that serve this modern couple well. The original sitting room with its barrel ceiling is the perfect place to watch television together and relax at the end of the day. In cooler months, the fireplace is a welcome feature.
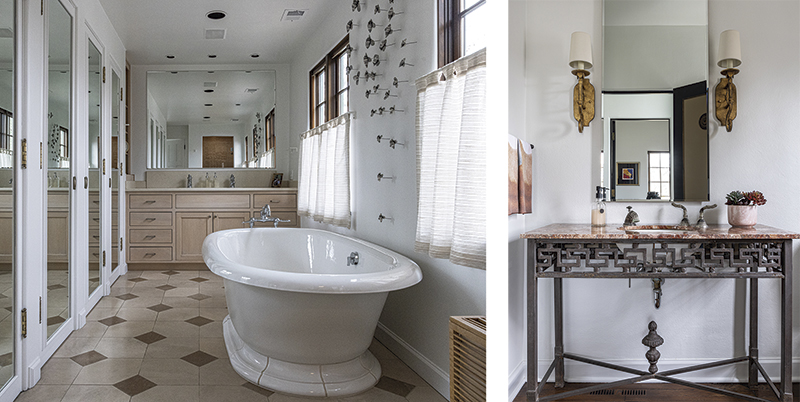
The bedroom is on the original sleeping porch and has a restful, Zen-like quality. “It feels like a cocoon,” Regan says.
The couple did not anticipate living in a home this special.
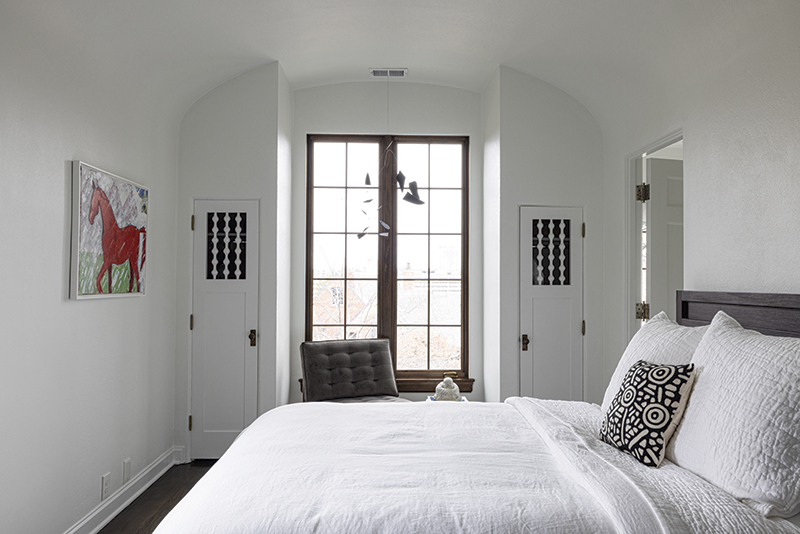
“We both lived in the suburbs when we were raising our children before moving to the Plaza. And I was looking to build a contemporary home when I met Margy,” Schafer says. “But even though this house has a more European look, the architectural details are very pure, and in some ways modern. We’ve been together seven years, and this is our space to be together.”
The It List
Flowers
Bergamot & Ivy
Interior Painting
Loomis Interiors
913-484-1976


