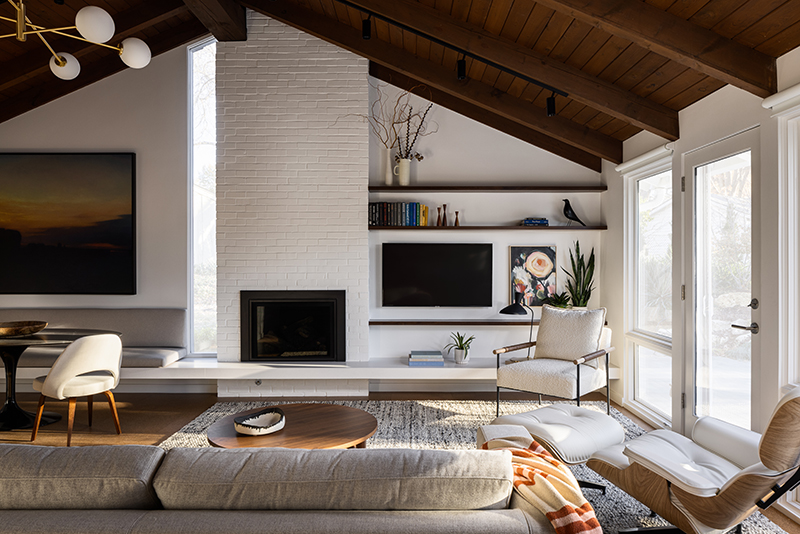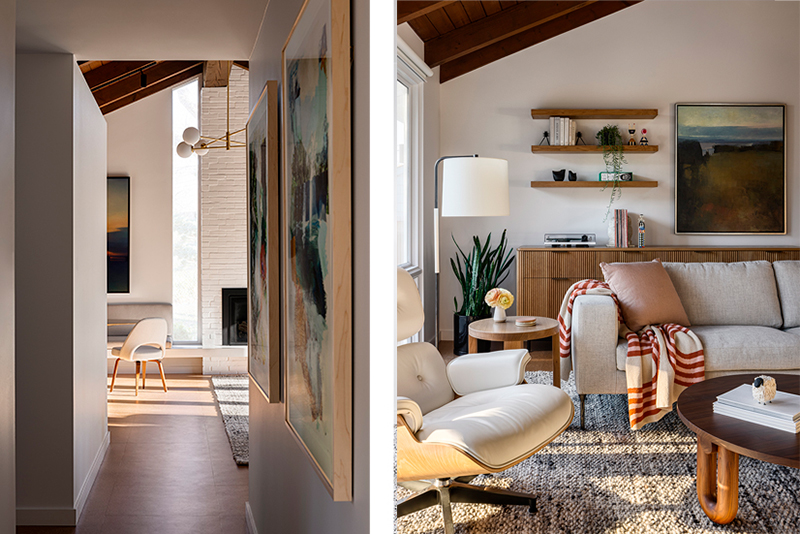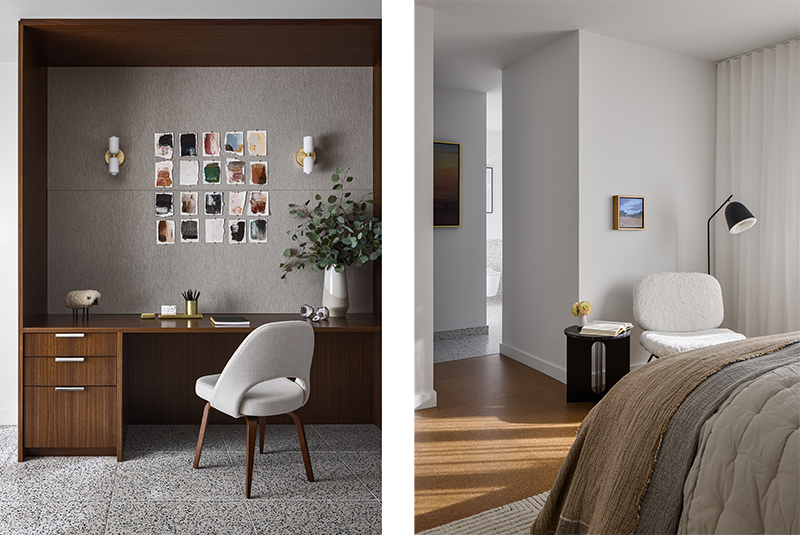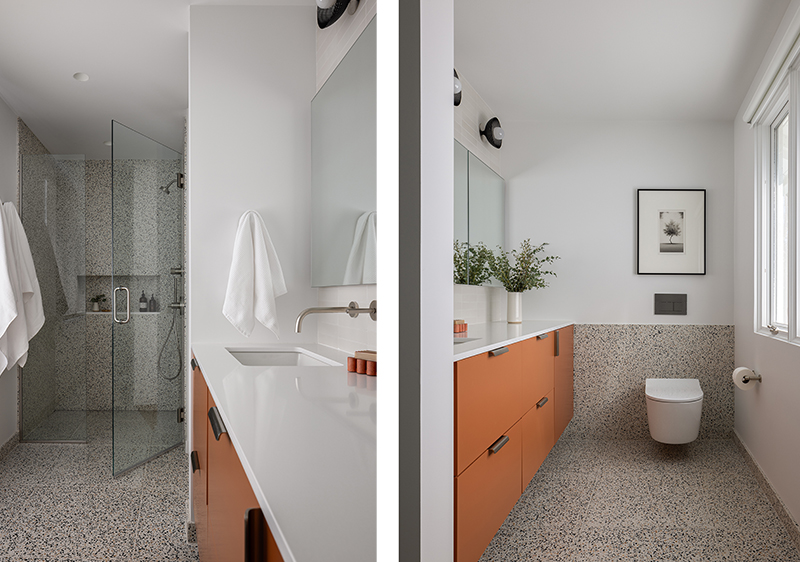
For a creative Kansas City couple with a midcentury aesthetic, living in a Donald Drummond house was irresistible. They love midcentury-modern architecture, and the size was perfect for them.
“We love living in a space that feels welcoming and warm and not cavernous. The size fits our lives. We don’t have kids, and we don’t like chores!” the wife says.
But after living in the house for five years, they were ready to make adjustments. They didn’t need more space but wanted to make the home more livable while retaining its integrity. They began to ask people for suggestions for designers who would be a good fit for the house and their needs. “Several business owners and acquaintances mentioned Lisa Schmitz,” she says.

Schmitz could see the house’s appeal, and also areas that needed adjustment to accommodate the couple’s lives. “The living room did not get much daylight, and the finishes in the kitchen were heavy handed,” Schmitz says. “In addition, functionality and storage was a challenge.”
The primary bedroom had a tiny water closet, which held a sink and toilet; a full bath was across the hall. The couple was using a back bedroom as a closet because of the lack of storage in the primary bedroom, and there were several different floor materials, including carpet, stone, and tile. The clients loved the house. The goal was to restore it, improve its functionality, and make it feel cleaner and brighter.
“Our big focus was to clean up the flow and simplify the layout,” Schmitz says.
Schmitz and Carly Pumphrey, a designer with Lisa Schmitz Interior Design, began to reimagine the space. One of their first objectives was to lighten up the living and dining spaces. In order to provide some texture and definition between the two functioning areas of the room, they exposed the brick surrounding the fireplace. In addition, they added a sliver of window next to the fireplace. “This window appears in other Drummond homes,” Schmitz says. “I don’t know why there wasn’t one here, but it was a fun moment to realize that we could slip it back in. Just peeling back the wall a few feet made the whole room more open and welcoming.”

In addition, the team added a stone ledge that floats across the entire length of the room. “The ledge anchors the fireplace, but also becomes the bench for the classic Eero Saarinen table and chairs at the other end of the room,” Schmitz says. “This integrates the dining experience into the living and kitchen space.”
The team did not want to go overboard with midcentury furniture, but one of the client’s requests was a white leather Eames armchair. “We did go with the Saarinen table and chairs, but we’re careful it doesn’t become a time warp,” Schmitz says. “We like to use new pieces that mix well and play nicely.”
To that end, they chose to customize the Matt Castilleja Iconic cabinet to hold the client’s extensive album and CD collection and designed a custom side table in the living room.
The warmth of the walnut repeats in the kitchen cabinets and shelving, while the tile backsplash provides a clean, white background that reflects the light from nearby windows. Here, too, the team peeled back a bit of the kitchen wall to invite more natural light from the living space.

“We installed underfloor heating throughout,” Schmitz says. “Both beneath the cork flooring and the terrazzo.” In addition to terrazzo in the bathrooms, the team suggested the same flooring in the wife’s studio. “She is an artist, and terrazzo looks great and wears and cleans well.”
The room is both beautiful and functional. Walnut appears again in her desk, and the tech board above showcases inspiration, or pieces of her work. The room connects to the kitchen, and Schmitz and her team designed a coffee bar and additional storage here as well. Bins of supplies are hidden in large drawers.

The primary suite is spare, but functional. Terrazzo floors in the primary bath repeat the material from the studio, but here cheerful cabinets wear the orange hue, too. Custom curtains span one wall of the bedroom, creating a cozy cocoon when drawn.
“The house turned out amazingly—so much more charming and functional,” says the owner. “Lisa and her team honored the original vibe of the house while giving it a refresh and making it more modern. Renovating an entire home can be exhausting, but Lisa and her team made the process fun.”
The It List
Interior Design
Lisa Schmitz Interior Design
Construction
Schmitz Remodeling
Furniture
Castilleja Furniture | Objects


