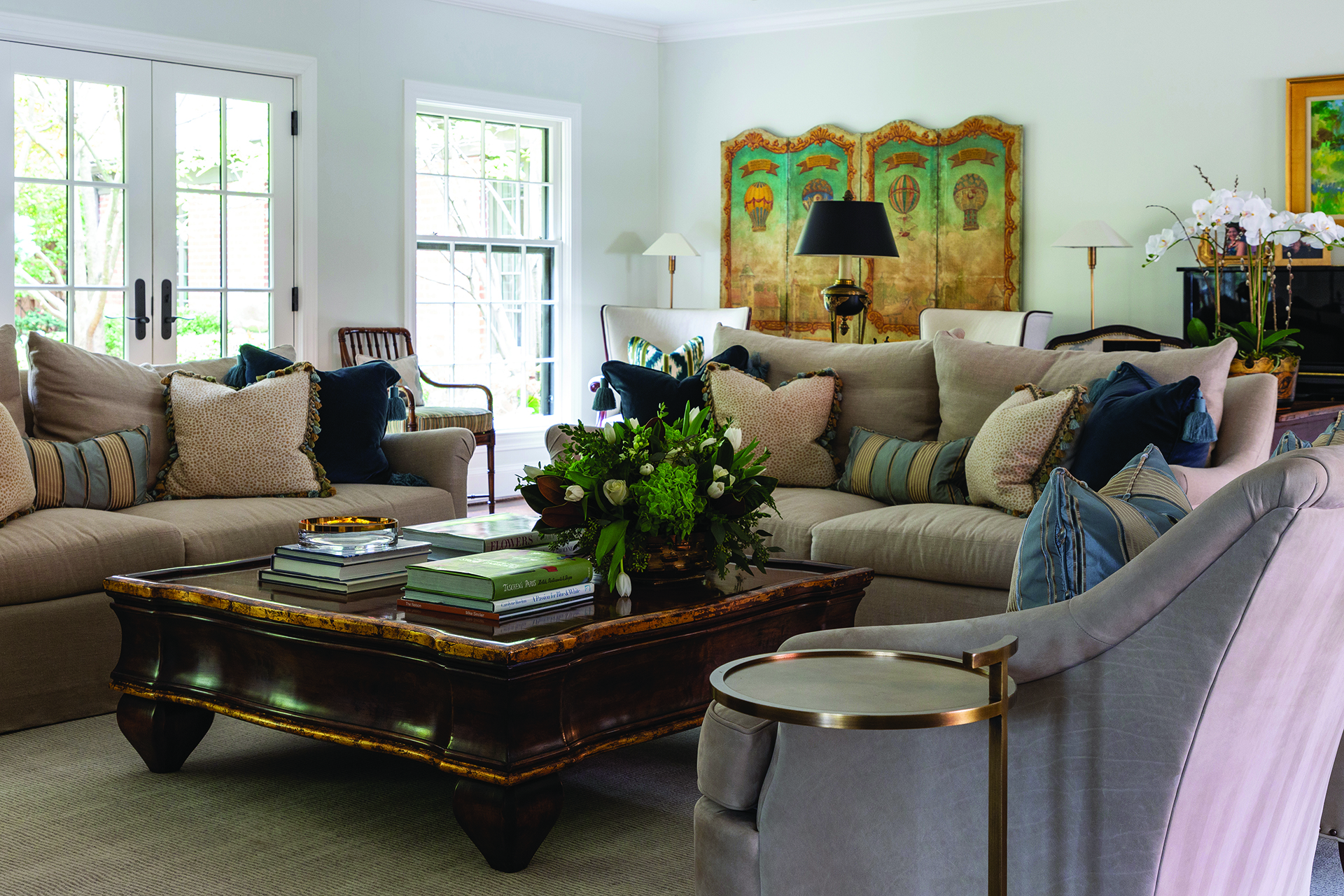
On a leafy street just off Loose Park, two empty nesters have created a perfect home—and home base. When they first saw the house four years ago, he shook his head and said, “No way.” But his new wife had a vision. Beyond the outdated décor, she knew this much-renovated ranch could be the perfect home for their lives, their families and their goldendoodle. They just needed a little help.
“One of my friends suggested Natalie O’Shaughnessy,” she remembers. “It was the best advice.”
O’Shaughnessy has both a charming air and experience managing the renovation of larger homes. Her perspective proved invaluable.
“We hadn’t lived together before and we were merging two houses,” the wife says. “We have similar taste, but it was great to have a neutral perspective on what should stay and what should go. We made all the decisions together.”
O’Shaughnessy went through each of their homes carefully.
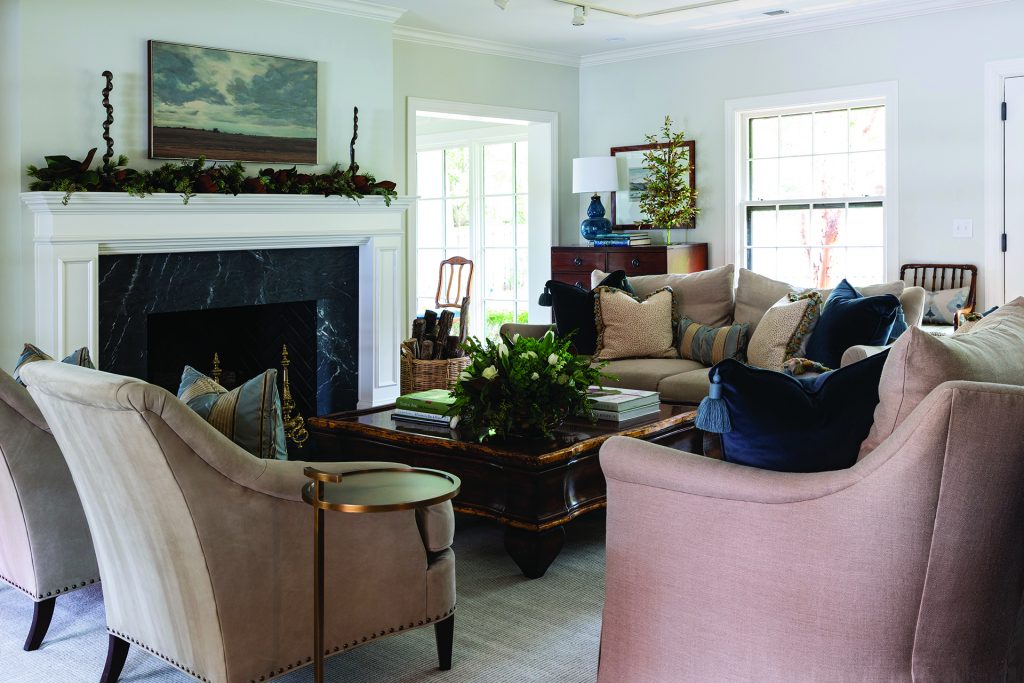
“They both had pieces that absolutely had to stay,” says the designer. “We went through and took pictures and catalogued each piece—keepers and possibilities. They were so fun to work with.”
Wisely forgoing living through a renovation while occupying the house, they decided to have the work completed before they moved in. The couple worked with O’Shaughnessy and their contractor, John Noblit of Noblit Didier, to lay out a plan that would update the house and make it work for their lives.
They started where many people start—in the kitchen. The team agreed that there was plenty of space and wonderful light. What was missing was a few amenities that make life a little easier: ice maker, built-in microwave, and a trash compactor. The couple and O’Shaughnessy agreed that the existing cabinets were lovely and that replacing them was a needless expense.
O’Shaughnessy suggested painting the cabinets on the perimeter and replacing the island with one that would hold the missing elements. The large marble top is both fresh and classic.
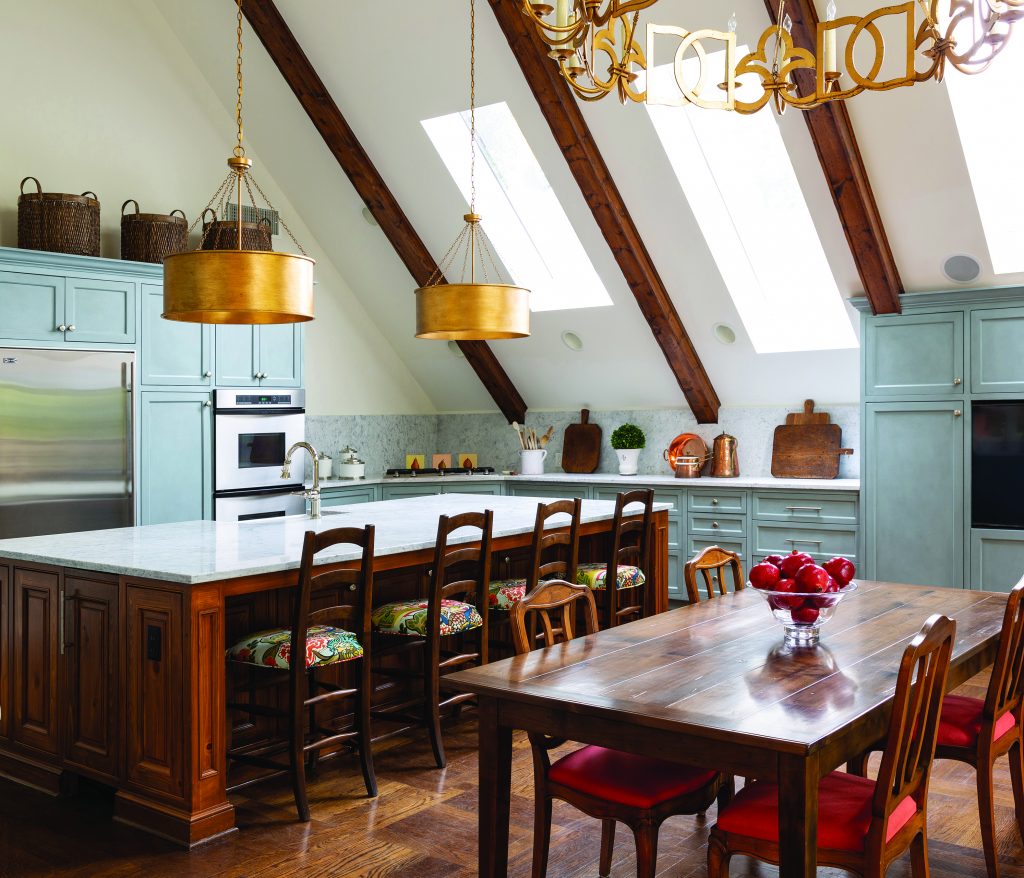
“We moved the larger light fixture that was over the island and put pendants there instead. It just changed the whole feel of the room,” says the wife. “We entertain a lot and really enjoy it. Sometimes it’s hard getting people out of the kitchen.”
The dining room was the most challenging piece of the puzzle. While the original fireplace was charming in theory, it did not allow for the sort of dining table the couple needed to accommodate family and friends. They removed the fireplace and reconfigured the wall to allow for a spot to linger with family and friends.
The living room is an equally inviting gathering spot. Comfortable sofas, deep armchairs, and piles of pillows create a perfect spot to relax and reconnect. The husband’s family silver and French writing desk are right at home with sleek, sculptural brushed metal side tables in a perfect metaphor of blended families.
In this room, too, some reconfiguring was needed.
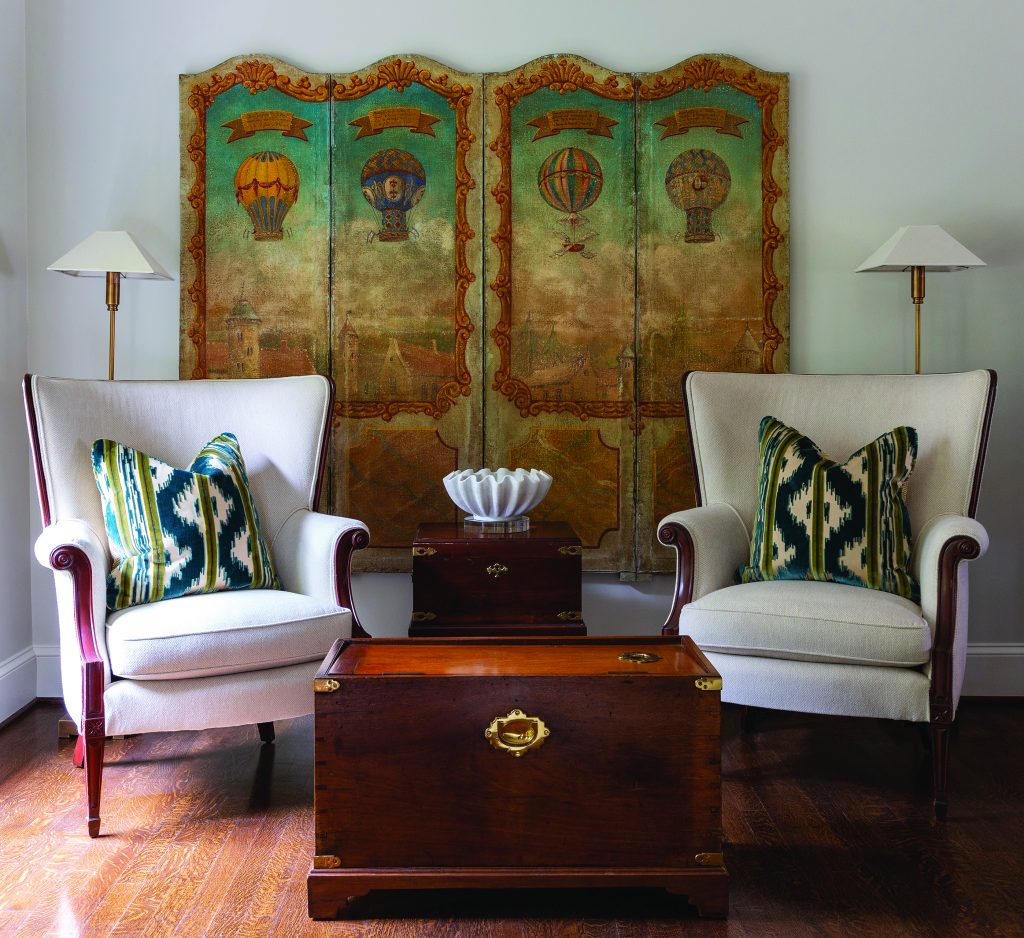
“There was a niche on the wall where the screen is now,” says the wife. “It was charming. But we closed that off to use the space for a laundry room that connects to the master suite on the other side of the wall. That was a game changer.”
“We completed the entire renovation except for the master suite before we moved in,” the husband says. “We had all the materials delivered to the garage before work started so there were no delays.”
They gave the contractor ten weeks to finish the construction before they gathered their children home for Thanksgiving.
“I told him he had ten weeks and three days. He finished in ten weeks and two days,” she says delightedly.
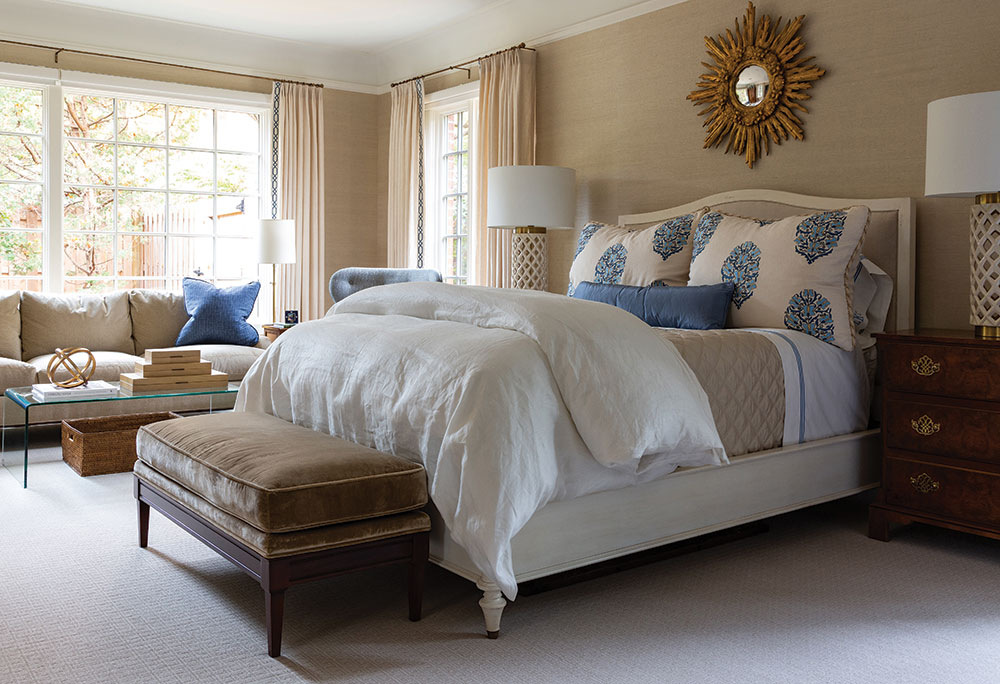
The couple did want to have a sense of how the house would work for them before they renovated the master. The result was worth the wait.
The existing master suite had two bathrooms and a shared shower. The couple decided to use the space to create a closet and dressing room with a bath they would share.
“We really wanted to find a tub that would fit in the bay window, and we did! We love it,” she says.
The bedroom itself is a soothing oasis of neutrals and French blue. Existing automatic shades timed just right provide for a sort of “turn down” service that makes being at home feel luxurious.
“When we started it seemed a little daunting,” she says. “But when I sat down with Natalie and my notebook full of tear sheets, I knew that it would turn out great. It’s really everything we wanted.”
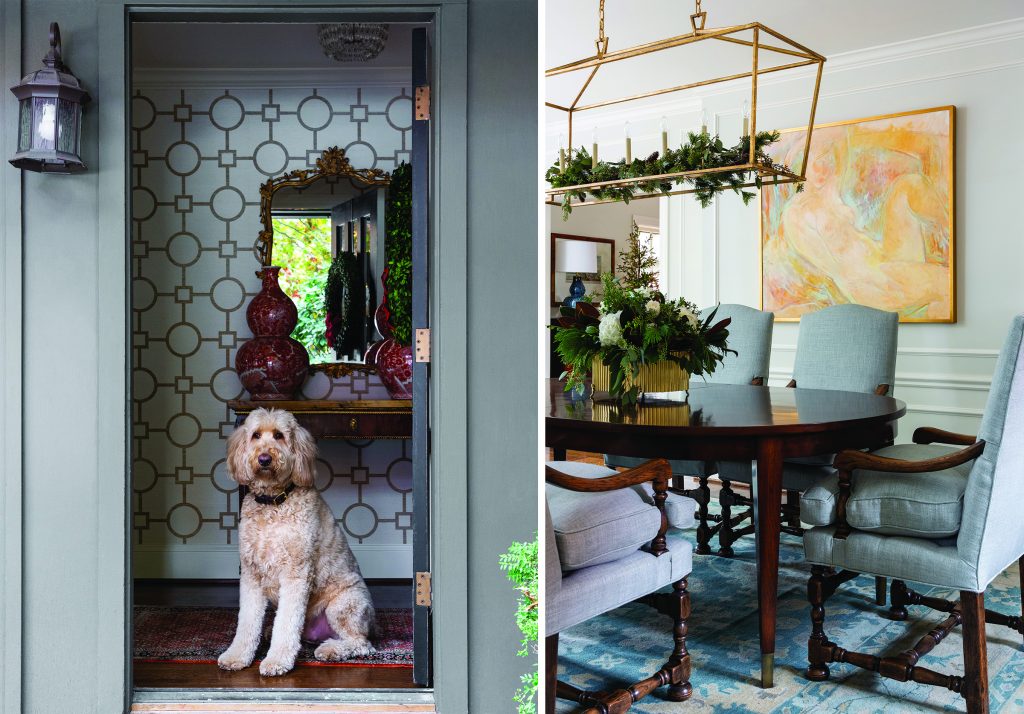
The It List
Construction
Noblit Didier
noblitdidier.com
Flowers
The Little Flower Shop
thelittleflowershop.com
Interior Design
O’Home Interiors
ohomeinteriors.com


