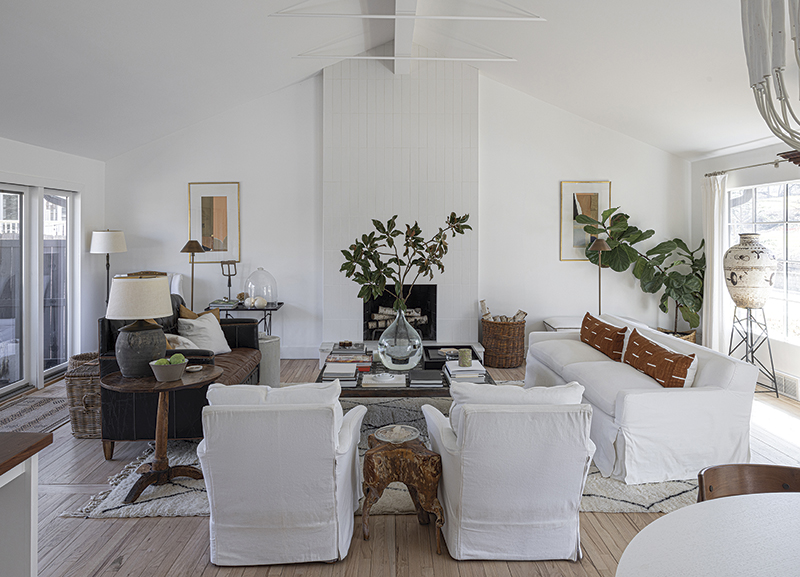
“Man plans, God laughs,” is the English translation of the old Yiddish proverb. Well, God had a good chuckle when my late husband, Warren Maus, and I planned to build our “forever home” after years of renovating and moving through a series of houses sprinkled all around Kansas City.
Just before we moved into our new contemporary home on the Westside, Warren was diagnosed with Parkinson’s. For a while, almost six years, we thought that our dream house could accommodate his illness, but in the end, we knew a smaller, easier-to-navigate house would be best.
So the search began again.
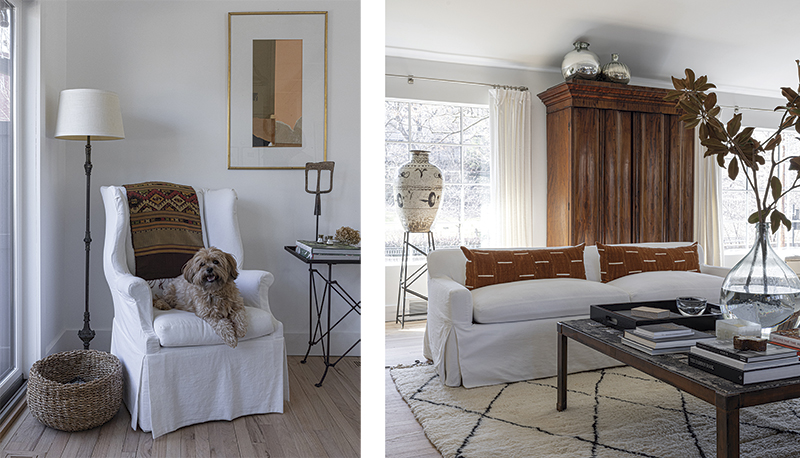
One Sunday afternoon I drove past an open house for sale in Fairway. Fun fact: It was just blocks from a previous home we’d renovated. And back then, on my frequent walks, I’d always pass this house and think “that’s the ugliest house in the neighborhood.” It was a ’50s split level, dropped into a neighborhood of cozy cottages oozing with character. It was also painted split pea-soup green, which didn’t help. A quick tour through the house and I crossed it off my list. Too small, no first-floor bathroom, and the public spaces were a warren of rooms divided by walls that stopped a foot or two shy of the ceiling.
But I kept going back to it, both in my mind and online. It was a split level, yes, but it was only five steps up to the bedrooms. We could vault the ceiling. All those weird walls could come down. It had fine oak floors throughout that just needed to be refinished. An addition could add a first-floor powder room and a library for our extensive book collection and the TV. I had been enamored of Parisian designer Joseph Dirand’s marble-filled kitchen; something similar could be done here. Finally, the pool I so desired could be added in the backyard.
Oh, and that view! A lush, treed golf course bordered by a creek and a stone wall. What garden designers would call a “borrowed landscape,” which even came with all those golf course caretakers doing all the work. We could enlarge the already generous windows facing the view to capture more of it. It was the view that sold us.
So we made an offer.
After much back and forth with the city about our renovation plans (an ordeal that could be a story in itself), we rented a house nearby to live in while our new home was undergoing its transformation.
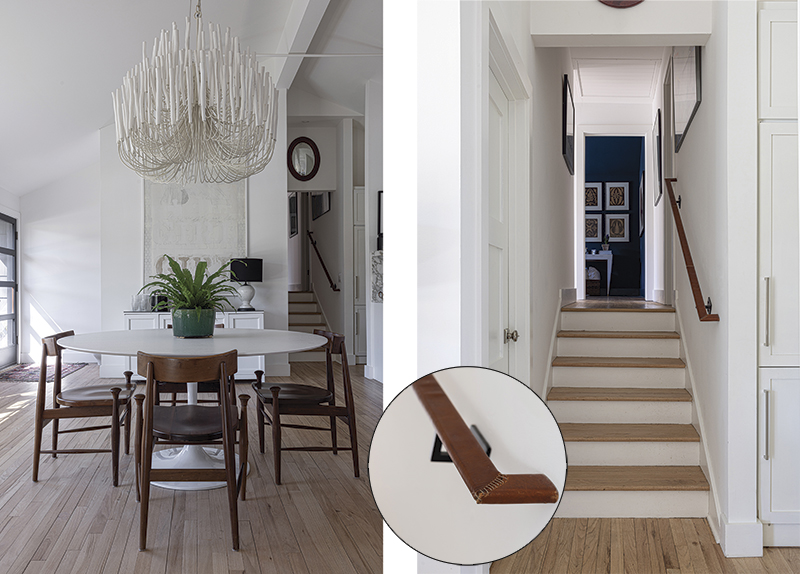
I had planned a four-month renovation, which ran smack dab into the pandemic, so it stretched on for 11 months. Everything was delayed, including our contractor who was busy with other projects. The weather didn’t cooperate either. After they dug the foundation for the addition, it rained for a month, almost daily, and the foundation hole resembled the swimming pool the city wouldn’t let us build.
And all the while, Warren’s health deteriorated.
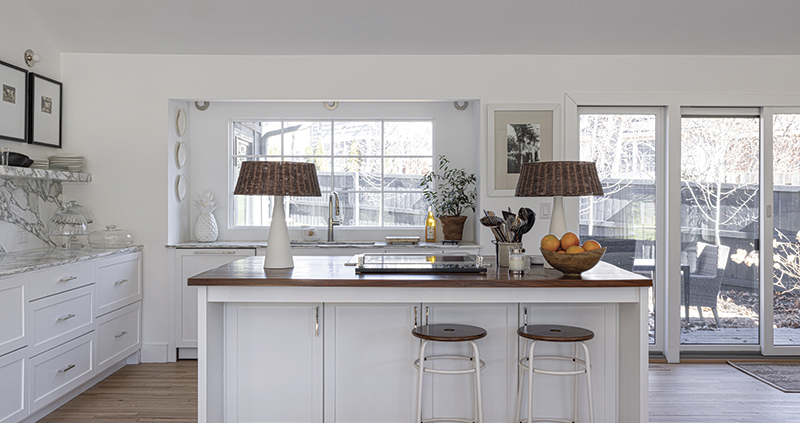
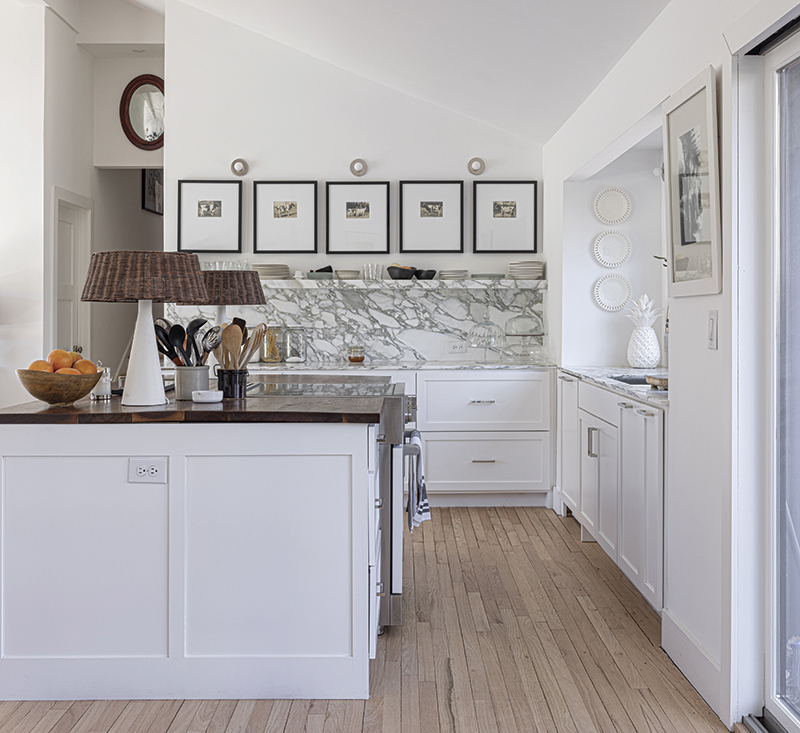
He passed away when we were six months into the project. It was just a few weeks after his last walk-through of the project; he was excited by the plans we had made.
I was bereft. My husband was gone; the reason for the move. The renovation was stalled, and I couldn’t deal with it.
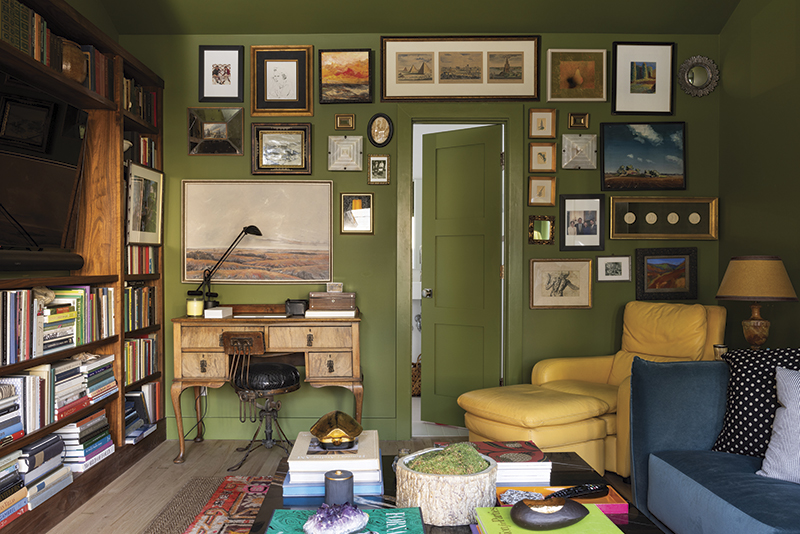
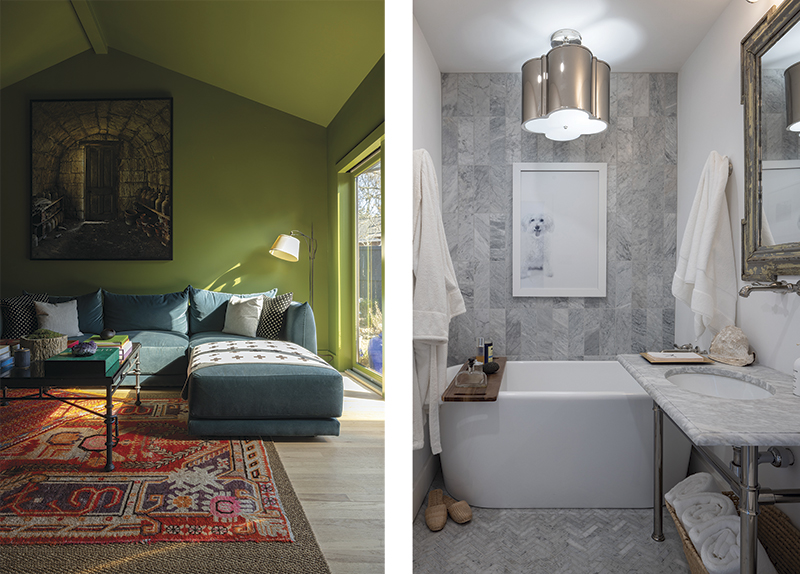
I look back on that time and call it my annus horribilis—my worst year. Thank God for my friends who came through. A designer friend whipped my contractor into shape, helpful friends packed my rental house when I wasn’t up to the job. I had to move from that house when the lease was up, before the renovation was complete, so friends provided a furnished apartment (free!) until I could move in. And many, many other friends were there, helping me with issues great and small, to get me through.
It was at the end of that year that I finally moved into my new home, marking the beginning of a new chapter in my life. It’s a fine house, one I’m very comfortable in, and I have no plans to move.
Is that God laughing I hear?
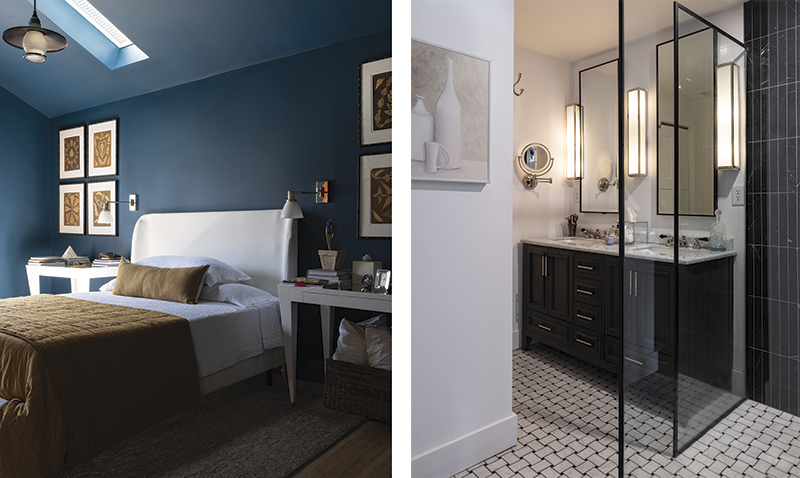
The It List
Kitchen Cabinets
Custom Cabinets by Lawrence Construction, Inc.
Rugs
Knotty Rug Co.
Tile
International Materials of Design
Light Fixture
Madden-McFarland
Antiques
Christopher Filley Antiques
Bedding
Terrasi Living and Scandia Home
Handrails
Kansas City Metalworks


