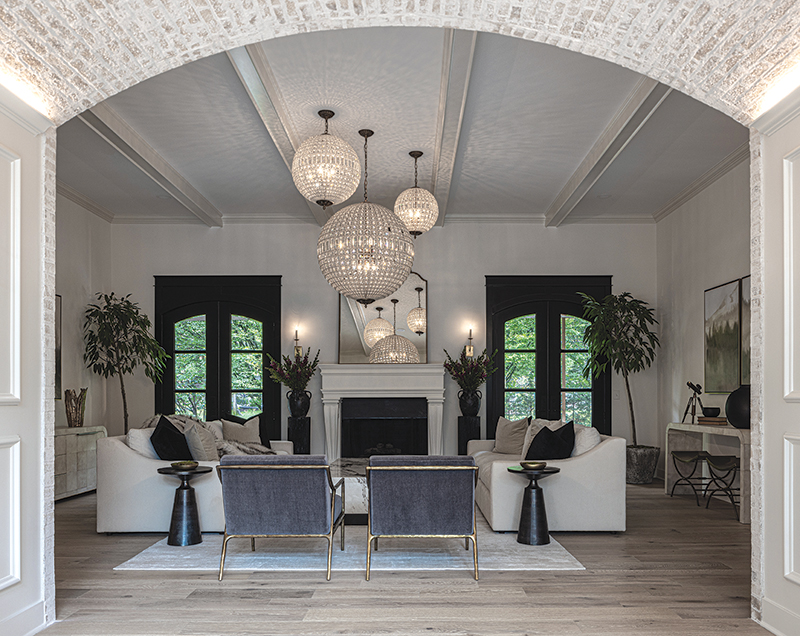
In this story, you’ll meet a Paris-loving, espresso-drinking, Nikon-shooting former ranch kid who has become a successful marketing consultant and a serial renovator.
Quite by chance.
Growing up in southeast Kansas running cattle and riding his quarter-horse, the tall guy likes to make things happen. After 30 days of Covid lockdown in 2020, he admits, “I was bored.” He had recently renovated the house around the corner, and even though it was not the ideal time to look at other properties, the lure of a new project could not be quashed. “The lockdown actually presented an opportunity,” he says.
Enlisting the help of Nate and Jessica White of Trove Homes, with whom he had renovated the first house, the ranch guy lassoed a deal. The 1956 house had been added to over the years, with lots of terracotta and a layout that was far from ideal. But what it did have was an underused solarium, high ceilings, a fireplace in the primary bedroom, and lots of possibilities to create a modern vintage home with Old-World appeal.

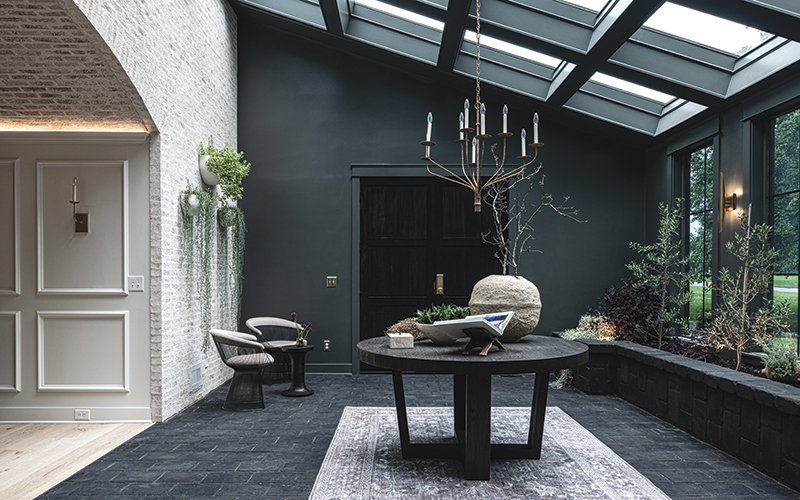
“We love the challenge of these homes that have become a hodgepodge over the years,” says Jessica White, the design half of Trove Homes’ design/build team. “Sometimes you just need someone with a fresh perspective. The original entrance was underwhelming, but we reconfigured it, so you enter through the solarium, and that is a wow.”
The brick barrel vaulting leading off the solarium to the soaring great room added character but presented yet another design challenge. A solo chandelier in the great room would not look centered. So, Jessica came to the rescue with a trio of shimmery glass pendant orbs in different sizes and heights to trick the eye.
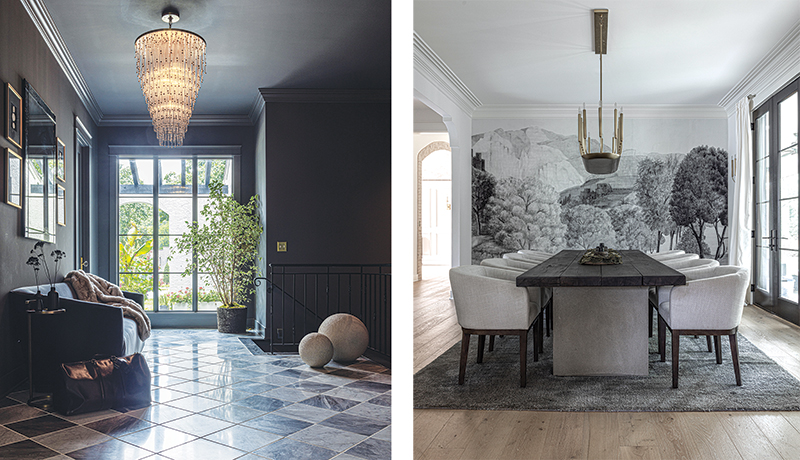
Sometimes a design wish is also like that proverbial duck that seems to float serenely while paddling furiously underwater. The “incredibly bespoke” primary bath shower, with its walkway over stones, was like a “car wash,” says Nate White, who tackled the construction issues. “The many shower heads required several high-capacity gas hot-water heaters, so we had to make sure there was enough, and we could fit them in.”
He also made sure that the stone veneer on the kitchen walls around the range and custom range hood was sealed so that it could stand up to the ranch guy’s culinary efforts and clean as effortlessly as tile.
All of that is behind-the-scenes now in a home that is ready for its close-up.
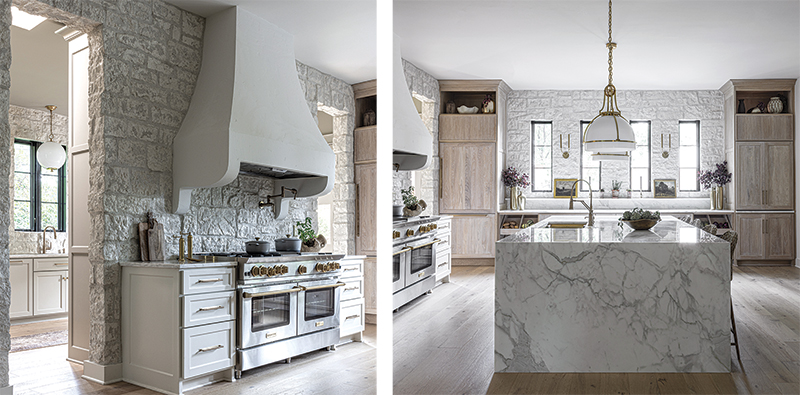
Keeping to a neutral palette and off-whites—Dove White and Seapearl by Benjamin Moore—to work with the changing light throughout the day, the house is a show-stopper. Wide-plank European oak floors lightly distressed with a wire brush have a softness you can feel underfoot. Various kinds of polished marble from Central Surfaces show up in kitchen counters, coffee tables, and sink surrounds in powder rooms. Burnished metals add a sense of timelessness. And textural elements like the stone walls in the kitchen and brick barrel-vaulting off the entryway suggest a way more interesting past than a 1950s suburb. A Tuscan mural from Schumacher in a subdued palette might lead guests at the dinner table to think “We’re not in Kansas anymore.”
In fact, each room is like a variation on a theme of burnished metal, stone, marble, and contemporary lighting. “I love how every room is different, but they’re all coherent,” the homeowner says.
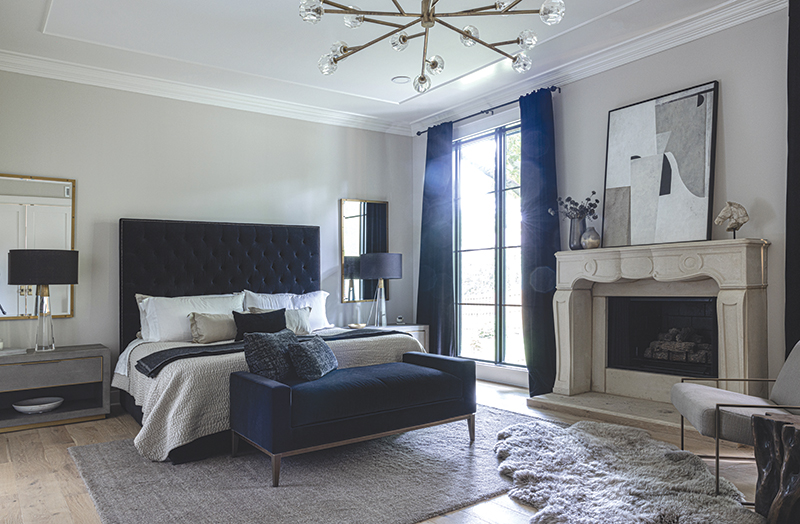
The soaring ceilings of the primary bedroom, and its original fireplace, have the same appeal they originally did, but now in the colors and textures of a prairie—or Italian—landscape. Custom cabinetry by Cabinets by King in the primary bath surround the real show-stopper—the shower fit for an Etruscan ruler or a marketing whiz.
After all this, it would be difficult to pick a favorite room, but the ranch guy has one—and maybe not the one you might think—the clothes closet. “I love this room,” he says, with its wall of shoes, a dressing table with an array of men’s cologne, plenty of space to hang custom suits, a Gucci-inspired dragonfly wallpaper, and a coffee bar. What’s not to like?

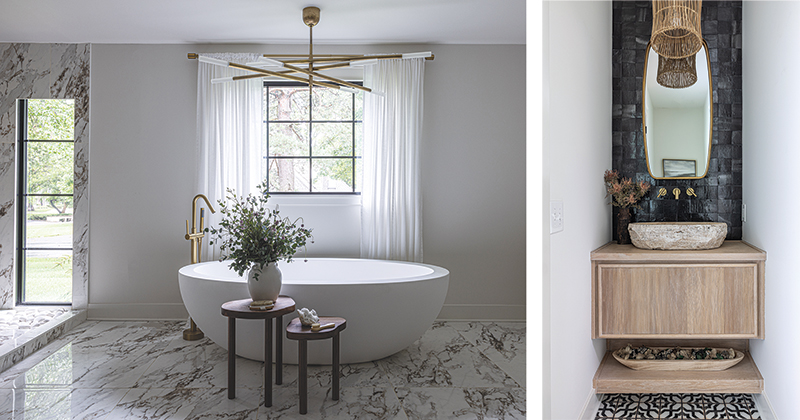
But he’s not finished. Not content to just sit back, the homeowner watched a video on Instagram and created a poured stone pot for a plant in the great room. He also changes the display on the table in the solarium and tends to the olive trees in the planter. And there are more projects yet to do on the house, such as new dormers. The list goes on.
But when he opens his door to Renovation Sensation tour goers later this month, he’ll be more than ready.
Renovation Sensation Tour
On Wednesday, September 20 from 9 a.m. to 7 p.m., this home will be open to view as part of the 2023 Renovation Sensation, a benefit for the Shawnee Mission East SHARE program. This year’s homes tour includes four beautifully renovated and newly built homes in the Shawnee Mission East area, featuring different styles and trends in home design.
Click here for your Tour Pass and more information.
The It List
Design/Build
Trove Homes
Cabinets
Cabinets by King
Marble
Central Surfaces

