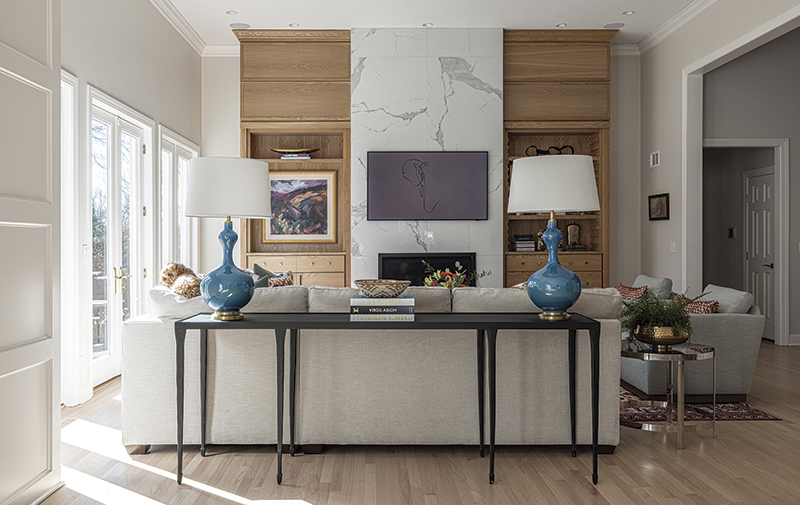
Leawood living had been good to this family of six. They loved their neighborhood, they loved their schools, but recently they decided their home needed a refresh. They turned to local designer Sara Noble, with whom they’ve worked for several years.
Noble’s first project with the family six years ago was the dining room remodel. The room is crisp and classic with white wainscoting. Deep teal-green walls above add drama, while the geometric brass mirror reflects the modern blown-glass light fixture over the table.
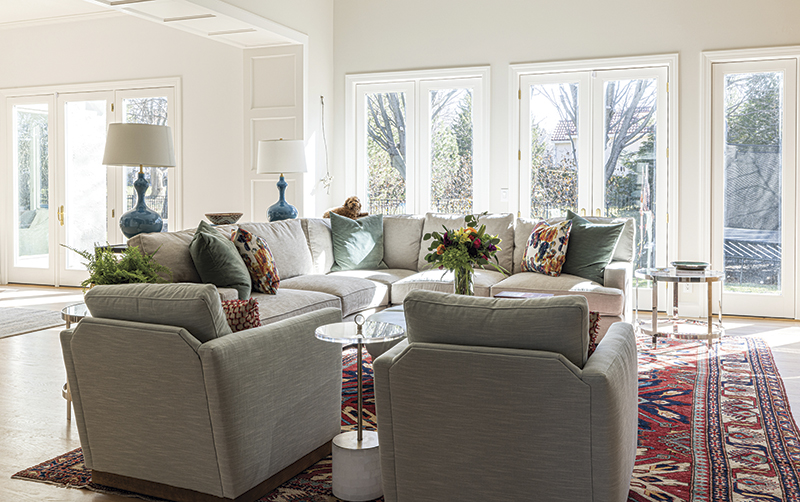
Phase two was exponentially bigger, as the family had decided to renovate their kitchen and primary bathroom. Space planning was the first step, and Noble included Yaneli Avila, a designer in the firm, to help with the project management. “The clients had a good idea of what wasn’t working,” Noble says. “The kitchen was dated and wasn’t in keeping with the value of the home. They had a formal living room that had become wasted space, and the hearth room could accommodate one sofa for a family of six.”
Noble could see that removing a wall between the hearth room and the living room and opening the kitchen to the enlarged space would suit the family’s lifestyle better whether they were hanging out with their children or entertaining friends. In addition, the primary bathroom, with its elevated tub, also needed refreshing. Fortunately, they had the space to accommodate all the items on the couple’s wish list. It just needed a little reimagining. In addition, Noble and her team updated some of the other existing spaces to keep everything in sync.
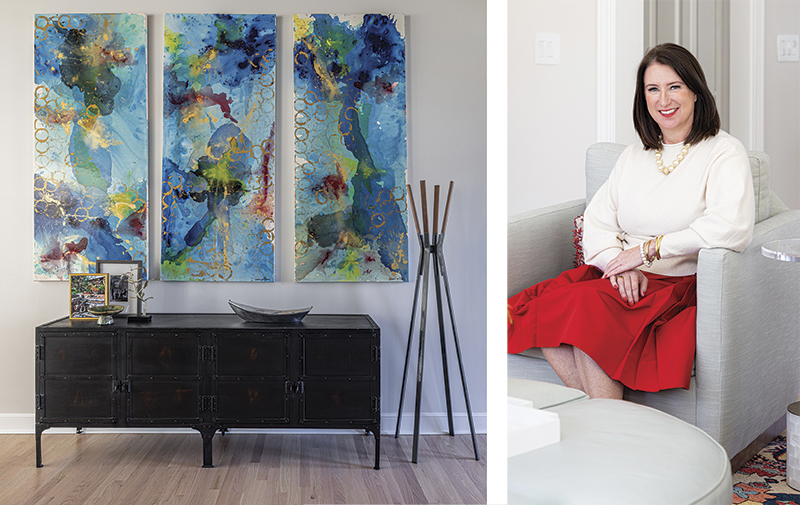
The entry sets the tone with bold and colorful art, a classic chest, and modern coat rack. This aesthetic combination is echoed throughout the house.
The resulting great room is spacious and elegant, even as it was designed for family living. Neutral fabrics on the upholstery allow opportunity for a bold, patterned rug, pillows, and glazed blue ceramic lamps. One of Noble’s changes in the project was to remove the see-through fireplace wall that was between the hearth room and the living room and add a fireplace flanked by open bookcases and storage on the remaining wall.
While the great room is cozy, the classic white kitchen with brass accents that is flooded with natural light is a stunner, while still being functional. Stools at the wide island accommodate company for the cook or a casual meal. The wife’s office is nearby with windows on two sides that look out to the yard. Built-in cabinets hold cookbooks and collections. A nearby table with upholstered chairs in a neutral boucle is the perfect spot to linger over breakfast.
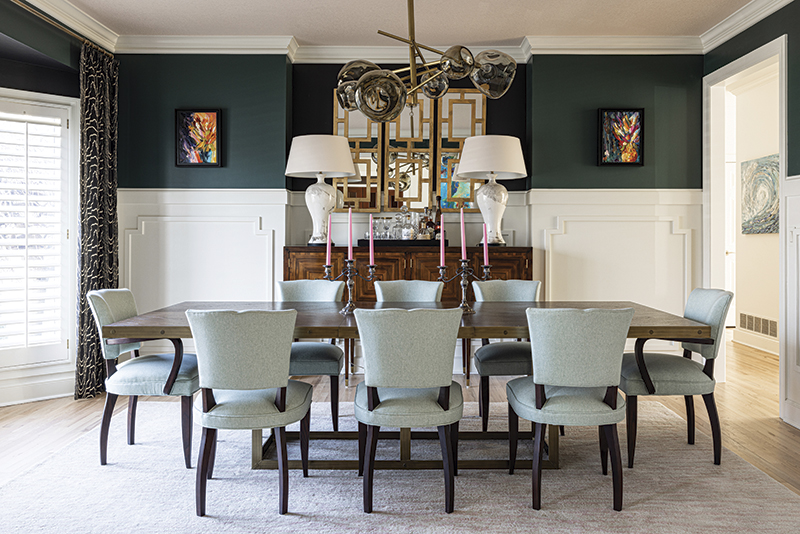
In addition, Noble designed a striking built-in bar that serves the kitchen and great room. “One of the benefits of the remodel was that we were able to expand the pantry and create a stand-alone bar,” she says. “We had to encourage them to agree to the green, but it’s really a showstopper.”
Noble thought the back of the bar needed something, but a patterned tile didn’t seem right. “We’ve been using antique mirror more, which keeps things simple but still adds light. The antique finish gives it a moody feel.”
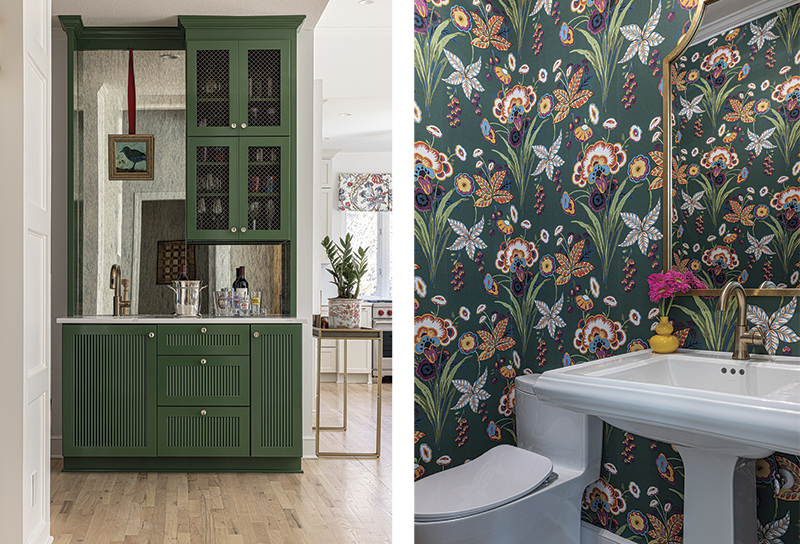
The primary bathroom underwent a similar transformation. Space was reimagined to make the bath a more reasonable size and create a laundry room. The elevated tub was replaced with a sleek freestanding model, backed by a tile wall that includes three-dimensional hand-carved tiles that Noble found on a trip to Boston. “It comes in puzzle pieces,” she says. “We treated it like a piece of art.”
Brass hardware and lighting provide a warm accent to the blue-gray cabinets, a refreshing choice when white might have been an easy default.
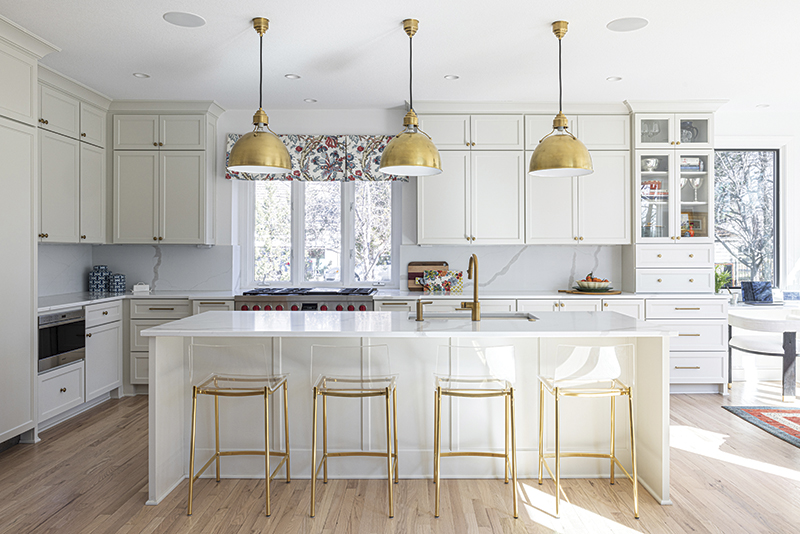
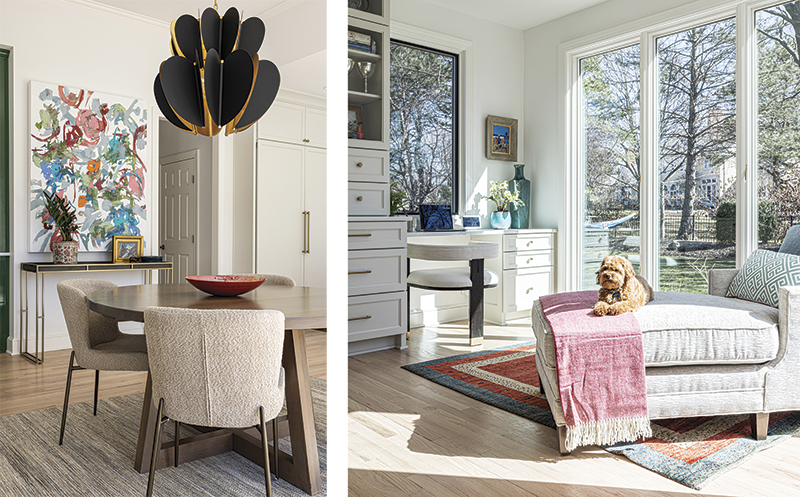
The primary bedroom incorporates the soothing blue hues of the wallpaper, curtains, and lampshades and accents. Wall-to-wall carpeting means bare feet never have to hit cold floors first thing in the morning.
Making this much-loved house work better for the family was satisfying for client and designers.
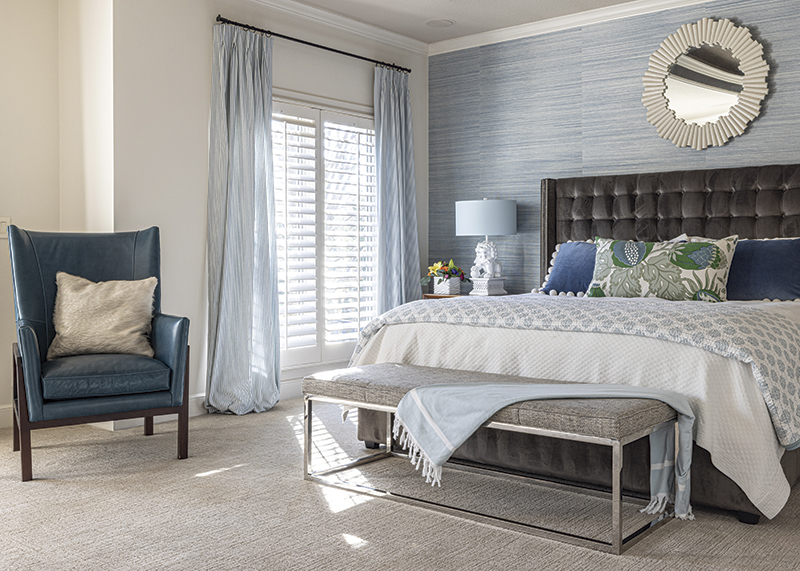
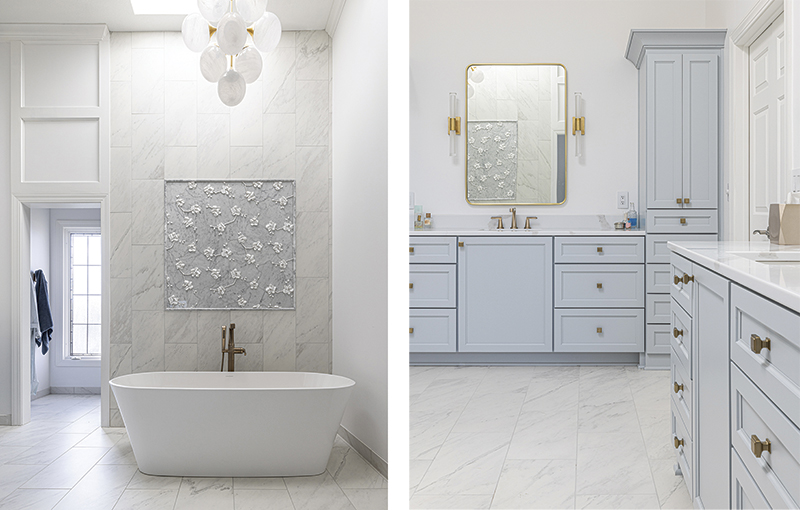
“We really strive to give the client something they never knew they wanted, and it felt like we did that multiple times with this project,” Avila says. “From the green bar to the custom white-oak wall of built-ins and porcelain fireplace surround in the living room. The family’s energy was really channeled into their home through a sophisticated use of color in various ways.”
Noble agrees. “From the space planning to determining the design elements, the work is fun and really challenges me. I love to see a project come together, and I’m thrilled with the way this one turned out.”
The It List
Contractor
Allen Building Specialties
Flowers
Randy Neal Floral Design
Interior Design
Noble Designs


