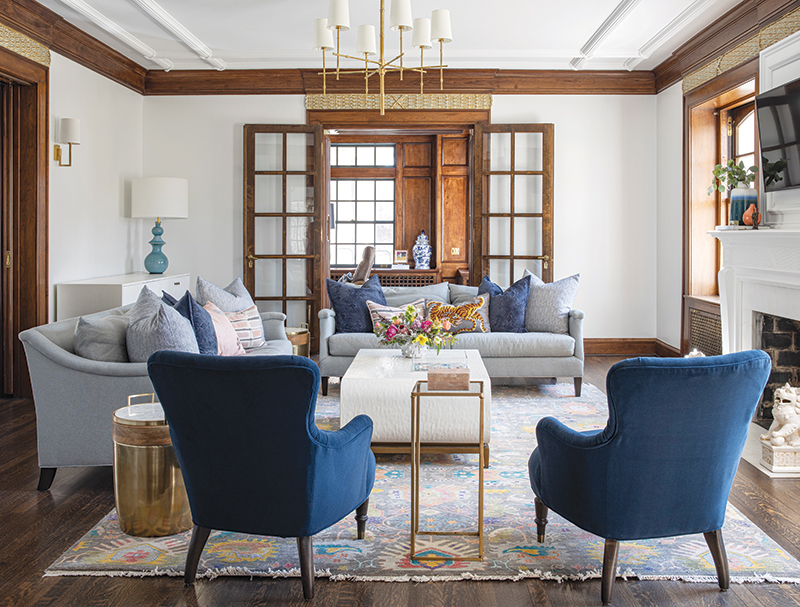
You’ve seen the classic 1913 Kansas limestone house countless times as you drive Ward Parkway.
But you didn’t stop.
In 2017, someone did. And it made all the difference.
A sign had gone up in the yard: Coming Soon, attracting the attention of a couple with three children, a dog, and two cats. Originally from Virginia, the family lived nearby but wanted a bigger house. “We had to wait six weeks to put in an offer,” recalls the wife. Luckily, these old-house lovers were the highest bidders.
Since then, the couple brought the Grande Dame into the 21st century. “We have made this house ready for the next hundred years,” says the husband. “We are now its caretakers.”
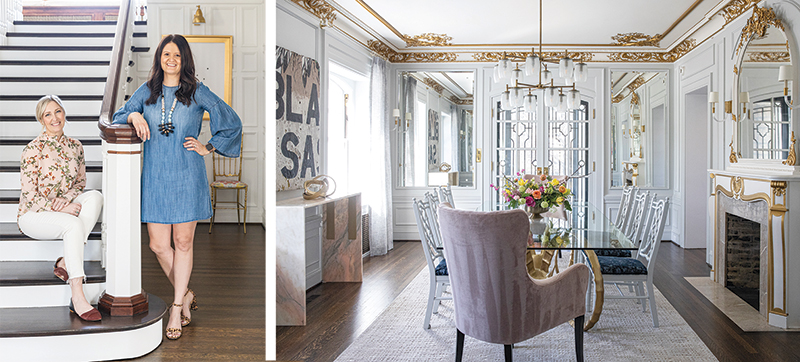
In addition to masonry work, both inside and out, the house needed upgrades to all the unglamorous but essential stuff—electrical, plumbing, insulation—before they could turn their attention to the pretty. The ornate plaster molding in multiple rooms required attention. Some of the gilded decoration in the dining room was missing and had to be replaced. The mahogany paneling in the sunporch needed refinishing.
Working with Katy Cassaw and Kat Benson of Nest Interiors, the team respected the past while creating a home that could grow with the family. “It was a labor of love,” says Cassaw, “a true collaboration.” Bold wall and fabric colors, contemporary twists mixed with vintage oriental rugs, and ornate gilded trim contrasted with “found” objects bring a fresh twist to traditional. And there’s just that touch of whimsy that allows for the magic to happen.
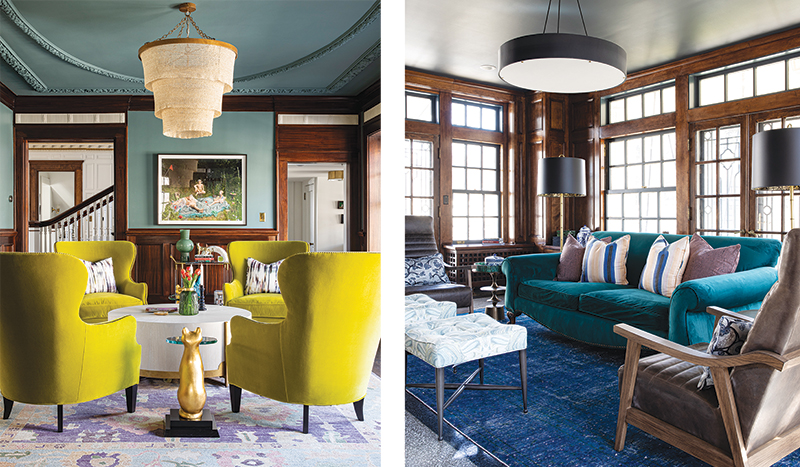
It’s all built around the history of this family, where they’ve lived, who they are.
The large entry hall leads off to the living room on the right, where the rug was the jumping off point—leading to hits of orange and vivid blue. Two large, comfy sofas are child- and pet-friendly.
What had been the original dining room is now a gathering space with a view to the backyard. A drum cocktail table is surrounded by four chartreuse wingback chairs, where the adults relax while the kids play outside. Hidden in the paneling is an original silver safe, where the family silver would have been stored a century ago. Taking pride of place on the far wall is a photograph by artist Julie Blackmon, whose work explores the fantastic elements of our everyday lives.
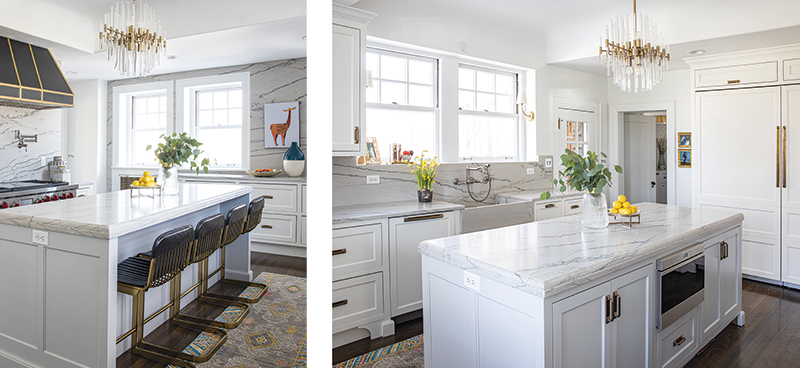
The original terrazzo floor on the sunporch has been refurbished. A steel blue-painted ceiling sets off the rich color of the original mahogany paneling in the multi-windowed room.
On the other side of the entry hall, the former library is now the dining room, painted a whispery Oyster Shell by Benjamin Moore. The couple saw the curving table base and decided to gild it to reference the original gilding on the plaster trim. Yet, somehow fitting right in, is a “found” object that a friend spied—a piece of a weathered wood sign from a blanket store.
A coffee station links the dining room to the sleek and efficient kitchen where a large island topped with quartzite can seat all three kids. “I wanted as much cabinetry as I could get,” says the wife. A large range with a pot filler was also on the must-have list.
Nearby is the powder bathroom with playfully ferocious cat wallpaper she “just had to have.”
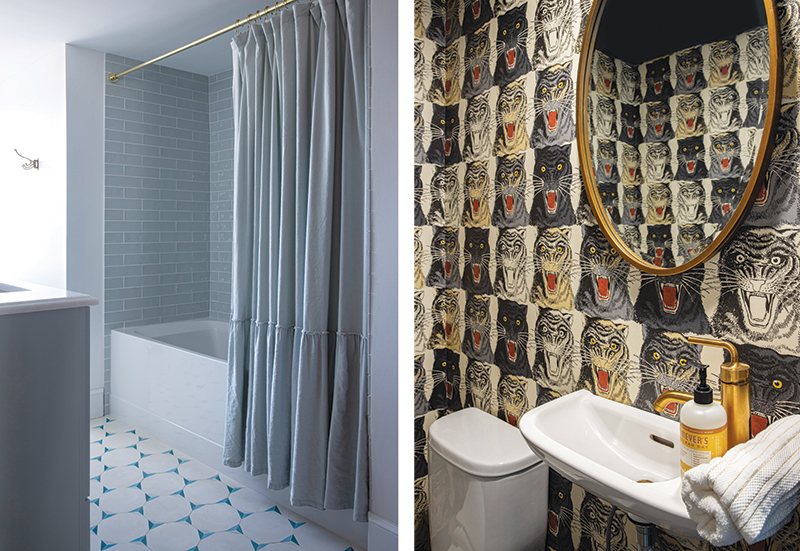
Upstairs, the restful master bedroom is furnished with a four-poster bed and chests of drawers that the wife’s father made. The couple kept the original tile and the scrolled woodwork. Another touch of whimsy—two Staffordshire dogs in DayGlo papier mâché—keep the old-is-new theme.
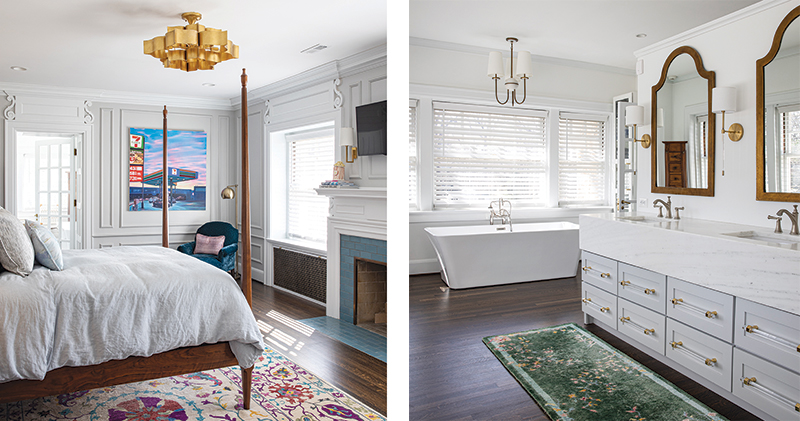
In the sleek and functional master bath, ceramic tile that looks like marble lines the shower in a chevron pattern. “I learned long ago, no marble in the shower,” says the wife. “Porcelain tile is so much easier to clean and maintain.”
On the third floor in the former ballroom, a daughter’s dream bedroom is more like a suite. A fabulous chandelier from Four Hands casts a glow over the large sleeping area, a reading nook, and a hangout space.
“The best part of this renovation is seeing our kids—and their friends—make this their gathering spot,” says the husband.
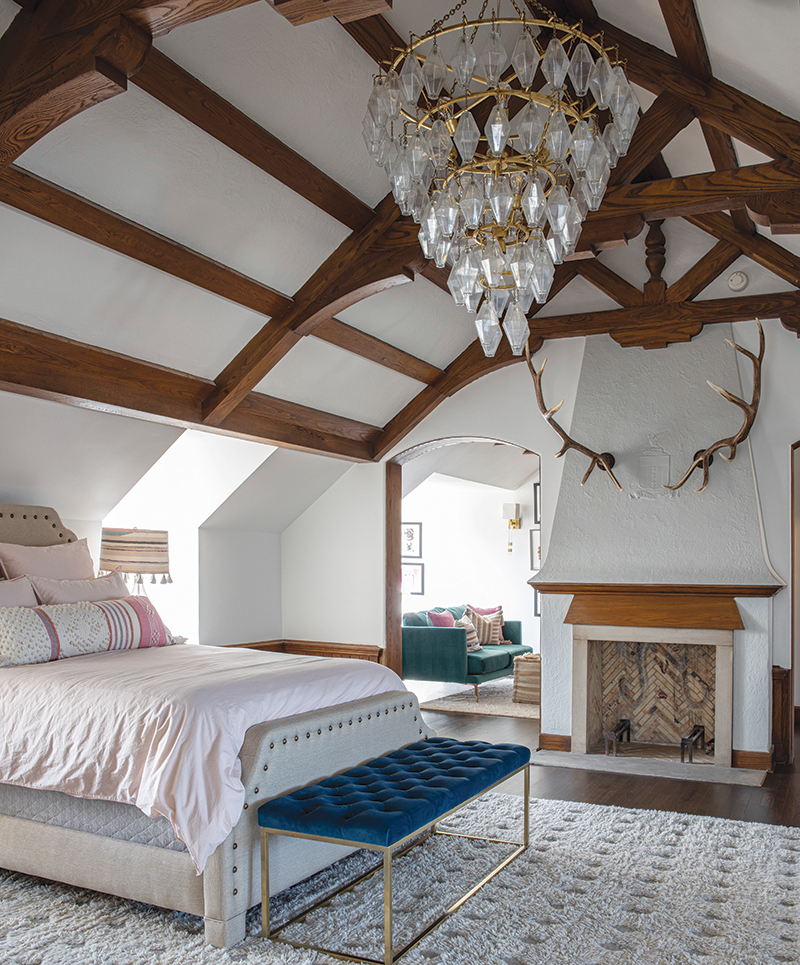
Exterior Stone
Bell Masonry
Flowers
Botanica Flower Studio
Interior Design
Nest Interiors
Interior Stone
Carthage Stoneworks
Painting
JP Painting | 816-529-8395


