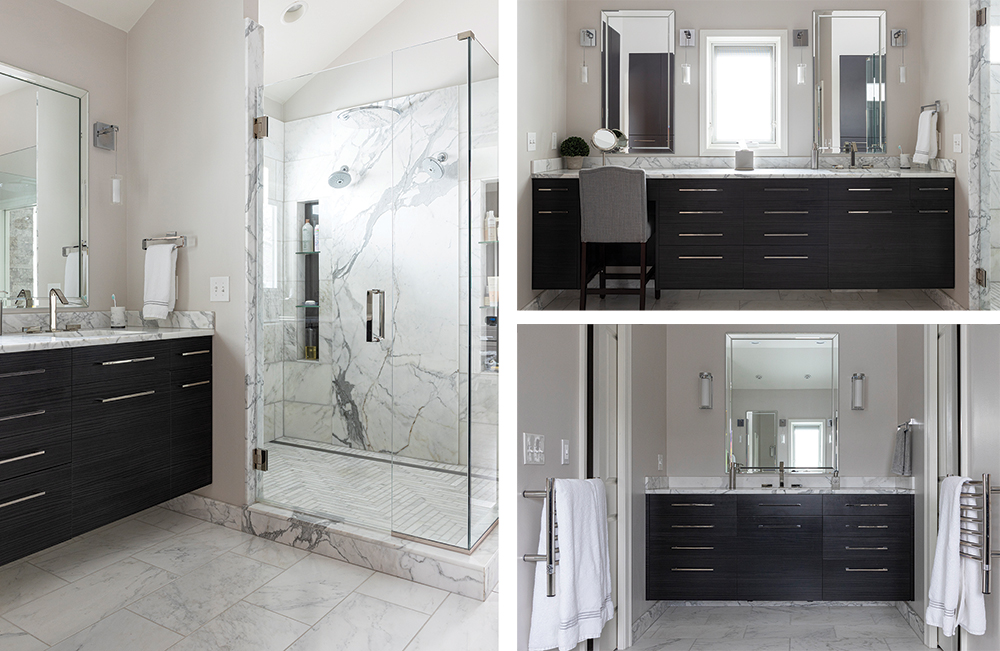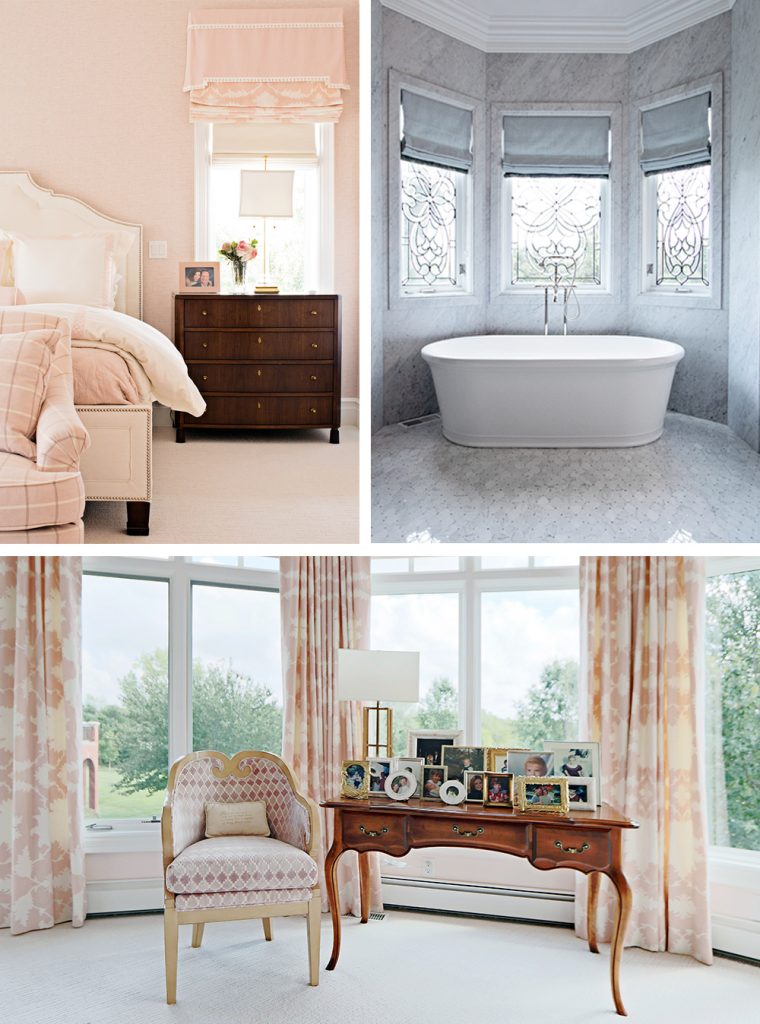
A Subtle Palette
Wedding bells were the impetus for the renovation of this Leawood home, as the couple’s daughter was planning a garden wedding. They contacted interior designer Sara Noble, with whom they had worked on other projects, to tackle the refresh of not only the master suite, but the whole house, in time for the wedding.
Pale hues play with abundant light so the whole room glows. “There was a lot of back and forth about the color scheme, so we mixed the blush with dark wood to give it a masculine feel as well,” Noble says.
“The wife loves trims and details, and we knew we wanted the windows flanking the bed to be the art on the wall,” Noble says. So she layered a fringe-trimmed valance over the soft Roman shade and over the Hartmann & Forbes motorized wovens. “We fell in love with Schumacher’s “Garden of Persia” fabric in blush and cream, so we used that on both the Roman shades and the curtains that line the bay window,” she says.
In the master bathroom, walls clad in slabs of Carrara marble define the bay surrounding the soaking tub.
With all the renovations, Noble was working right up to the wedding date. “I literally was delivering the last pillows while they were at the rehearsal dinner,” Noble says, laughing.
But the result was worth it. “They loved it,” she says. “It’s exactly what they were hoping for.”
A Fresh Start
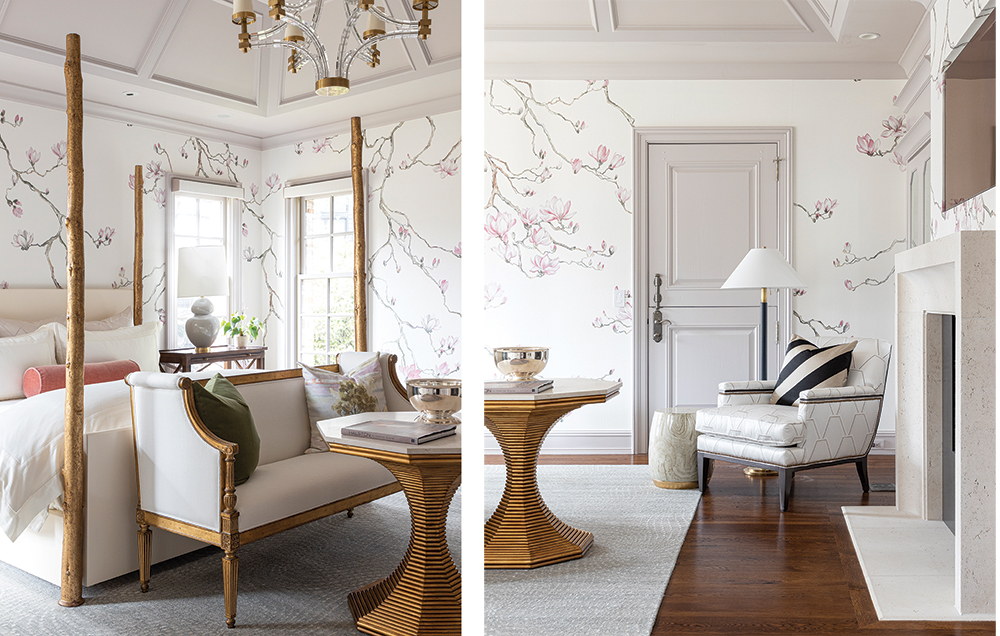
‘‘They’re very traditional but love things that are French and pretty,” interior designer Laura McCroskey says of the Mission Hills couple who hired her to refresh their classic Tudor home. “Even the husband was so open to everything.”
The starting point was the wife’s favorite color, pink, and the floral, vintage, romantic look that’s reflected in the Phillip Jeffries wallcovering. Sherwin Williams Angora on all the trim picks up the pinks and grays used throughout. McCroskey tore out the original fireplace and replaced it with a contemporary limestone surround, flanked with custom cabinetry.
Gilded birch branches anchor the Century bed with its frame of ivory lacquered wood, which is fronted by an Alfonso Marina French loveseat upholstered in cotton. The marble-topped table from Bunny Williams is the perfect place for morning coffee.
In the master bathroom, only the original leaded glass windows remain from its previous iteration. McCroskey worked with Miller’s Custom Cabinets to design the inset cabinets, painted in Benjamin Moore’s Charmeuse.
“I do reveals all the time,” McCroskey says. She sends the homeowners out of town and completes the room for the final reveal. The couple’s response: “They were thrilled,” she reports. “They felt like they had a totally new retreat.”
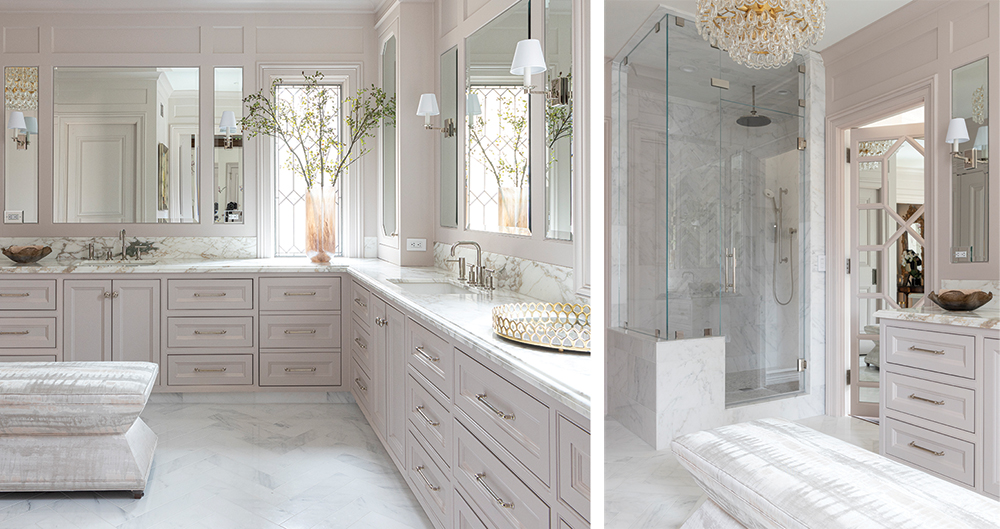
Master Retreat
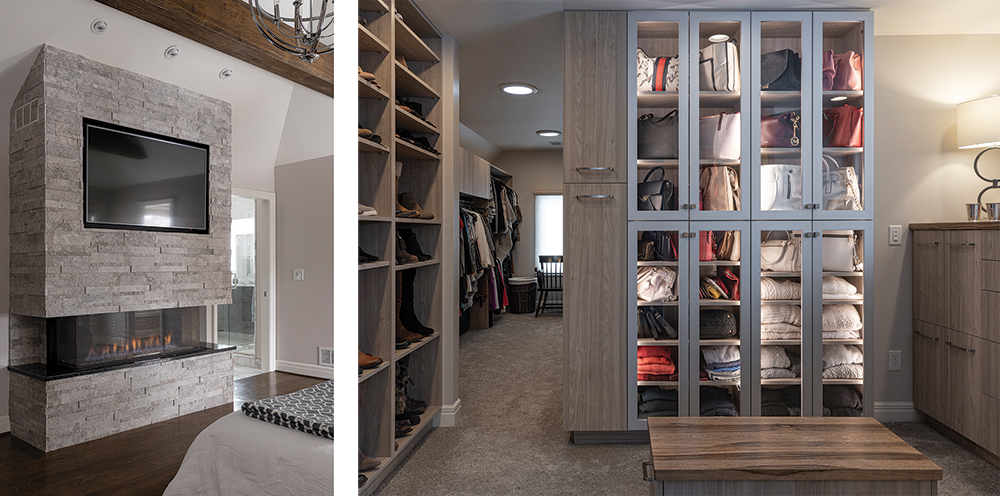
A kitchen renovation 16 years ago led to a series of renovations for one Johnson County family by Randy Sisk and Genevieve Hamel of Kitchens by Kleweno. The renos have included a home bar, and a kitchen and home bar in the couple’s Western Auto condo. (Their “weekend retreat” the wife says, laughing.)
This time it was a redesign of their primary residence’s master suite. No surface was left untouched. The design team added an office for the physician husband, an enlarged and totally reorganized closet, master bathroom, and a vaulted, beamed ceiling and fireplace in the master bedroom.
“We reconfigured the bathroom to make it a true his-and-hers,” Sisk says. The shower has a gorgeous Calacatta Gold marble slab on one wall, mixed with the same marble tiles on the floor. “We wanted to feature the marble,” Hamel says. Digital controls for the shower have his and hers settings. The Neff cabinetry used throughout the bathroom is veneered torrefied oak.
In the closet, a special LED-lighted cabinet with aluminum and glass doors displays the wife’s handbags, and the remaining cabinetry is textured laminate. “We more than doubled the storage space,” Sisk says.
“We’ve been extremely happy with all the work they’ve done, which is why we keep going back,” the wife says.
